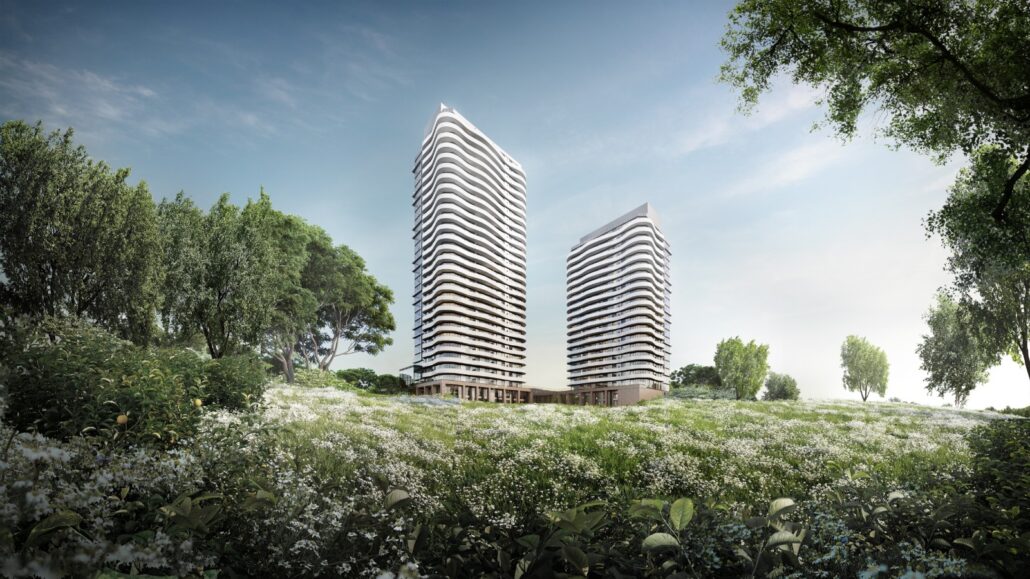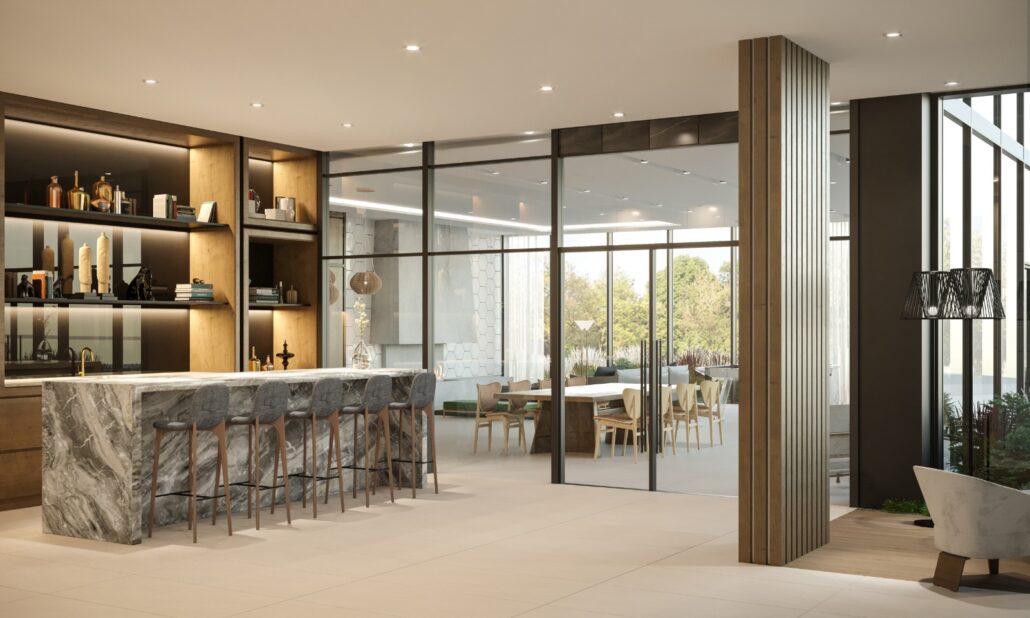Hillmont at SXSW Condos
Sold Out Sep 2021
Floor Plans & Pricing delivered to Your Inbox
Hillmont at SXSW Condos Price History

1 Bed

1 Bed + Den


2 Bed
All prices, availability, figures and materials are preliminary and are subject to change without notice. E&OE 2024
Floor Premiums apply, please speak to sales representative for further information.
Brochure - Hillmont at SXSW Condos.pdf
Features & Finishes - Hillmont at SXSW Condos.pdf
Floor Plans (Podium) - Hillmont at SXSW Condos.pdf
Floor Plans (Tower) - Hillmont at SXSW Condos.pdf
Price List - Hillmont at SXSW Condos - September 2021.pdf
Renderings - Hillmont at SXSW Condos.pdf
Hillmont at SXSW Condos is a new condominium development by Primont Homes currently under construction located at 7082 Islington Avenue, Vaughan in the Woodbridge neighbourhood with a 30/100 walk score and a 64/100 transit score. Hillmont at SXSW Condos is designed by BDP Quadrangle and will feature interior design by Figure3. Development is scheduled to be completed in 2025. The project is 30 storeys tall and has a total of 450 suites ranging from 609 sq.ft to 1774 sq.ft.
Developers

Neighbourhoods
Development Status
View on MapKey Information
1774 sq.ft
(20% + 1%)
$5,000.00 On Signing
Balance to 5% - 30 days
2.5% - Mar 15, 2022
2.5% - Jul 15, 2022
2.5% - Mar 15, 2023
2.5% - Jul 15, 2023
2.5% - Mar 15, 2024
2.5% - Jul 15, 2024
1% - Occupancy
Key Selling Points
Ravine Living: Situated in Vaughan, offering a serene living experience surrounded by nature and green spaces.
Amenities and Lifestyle: The development features a range of amenities, including a gym, social room, coffee bar, lobby lounge, think space, pet wash, property management office, and outdoor dining areas.
Suite Options: Offers a variety of suite designs, including studio, one-bedroom, and two-bedroom options, each with balconies and well-thought-out interior layouts.
Recreational Facilities: Includes outdoor amenities like a bocce court, basketball court, ping pong tables, chess tables, bike racks, playground, look-out area, and walking trails.
Convenient Transportation: Benefits from free shuttle service to Vaughan Metropolitan Centre and York University, providing easy access to transportation and essential services.
Developer: Primont
Experience: Primont is recognized for its expertise in developing residential communities.
Approach: Focuses on creating well-designed, functional living spaces that cater to modern lifestyles.
Reputation: Known for quality craftsmanship and attention to detail in their developments.
Location and Connectivity
Location: The condos are located at 7082 Islington Avenue, Vaughan, offering a blend of urban and natural environments.
Accessibility: Easy access to the Toronto Subway System Line 1, ensuring a convenient commute to key areas like Union Station.
Nearby Amenities: The area is close to various educational, recreational, and shopping facilities, enhancing the convenience for residents.
- Fitness Studio
- Social Lounge
- Outdoor Terrace with BBQ's
- Think Space Lounge
Additional Information
450 Suites
| Suite Name | Suite Type | Size | View | Floor Range | Price |
|---|
All prices, availability, figures and materials are preliminary and are subject to change without notice. E&OE 2024
Floor Premiums apply, please speak to sales representative for further information.
- Launch Price/ft
- *****
- Last Recorded Price/ft
- $942 /ft
- Change from Launch
- *****
- 1 Bed Price
- $1,033/ft
- 1 Bed + Den Price
- $1,068/ft
- 2 Bed Price
- $932/ft
- 1 Bed Change from Launch
- *****
- 1 Bed + Den Change from Launch
- *****
- 2 Bed Change from Launch
- *****











































































