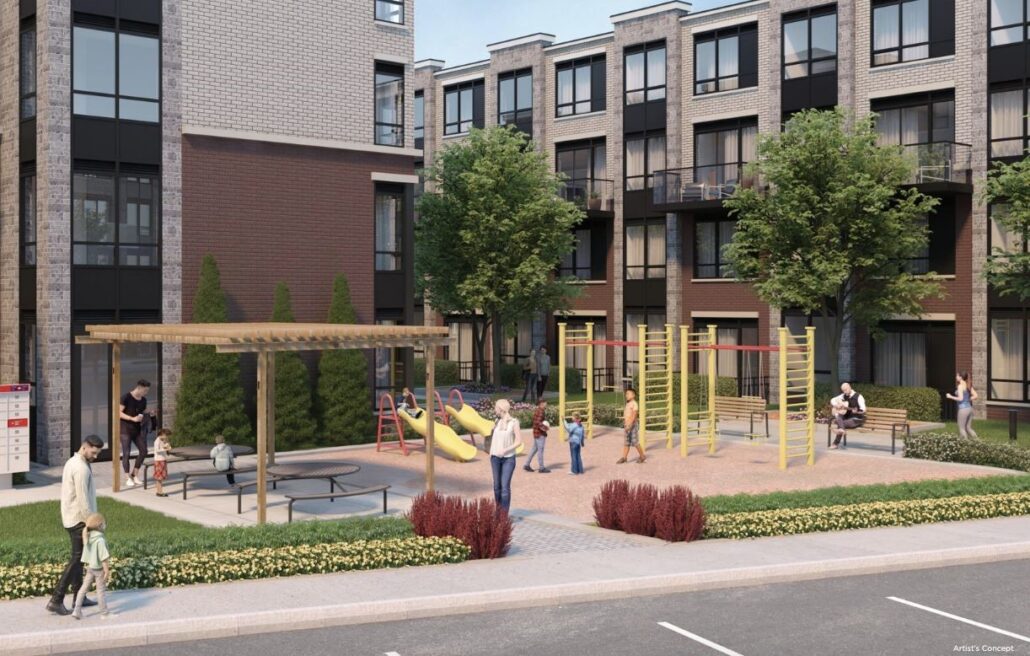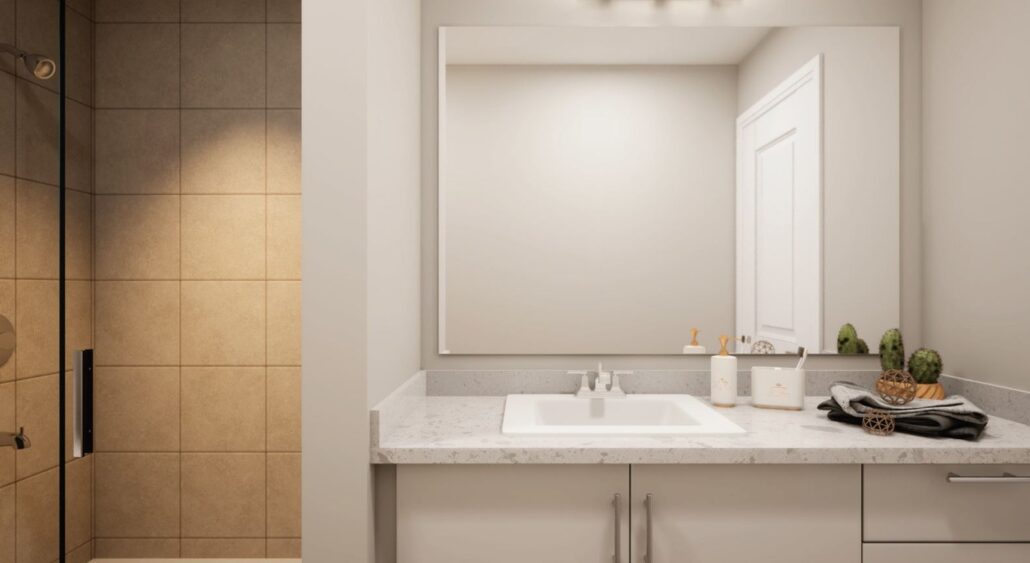Claireville Urban Towns
Sold Out Feb 2021
Floor Plans & Pricing delivered to Your Inbox
Claireville Urban Towns Price History

1 Bed


2 Bed



3 Bed
All prices, availability, figures and materials are preliminary and are subject to change without notice. E&OE 2024
Floor Premiums apply, please speak to sales representative for further information.
Claireville Urban Towns is a new condominium development by Royal Pine Homes currently under construction located at Attmar Drive & The Gore Road, Brampton in the Brampton East neighbourhood with a 8/100 walk score and a 58/100 transit score. Development is scheduled to be completed in 2023. The project has a total of 197 suites ranging from 510 sq.ft to 1480 sq.ft.
Developers

Neighbourhoods
Development Status
View on MapKey Information
1480 sq.ft
(15% + 5%)
$10,000.00 On Signing
Balance to 5% - 10 days
5% - 120 days
5% - 240 days
5% - Occupancy
Additional Information
197 Suites
| Suite Name | Suite Type | Size | View | Floor Range | Price |
|---|
All prices, availability, figures and materials are preliminary and are subject to change without notice. E&OE 2024
Floor Premiums apply, please speak to sales representative for further information.
- Launch Price/ft
- *****
- Last Recorded Price/ft
- $657 /ft
- Change from Launch
- *****
- 1 Bed Price
- $944/ft
- 2 Bed Price
- $671/ft
- 3 Bed Price
- $619/ft
- 1 Bed Change from Launch
- *****
- 2 Bed Change from Launch
- *****
- 3 Bed Change from Launch
- *****




































