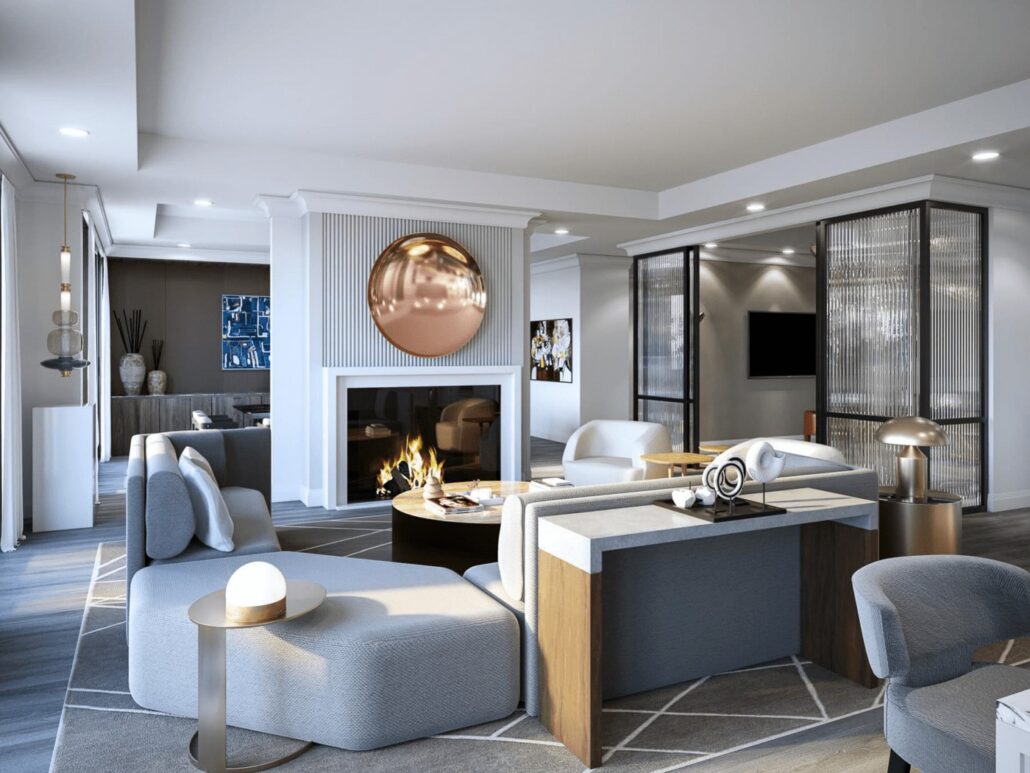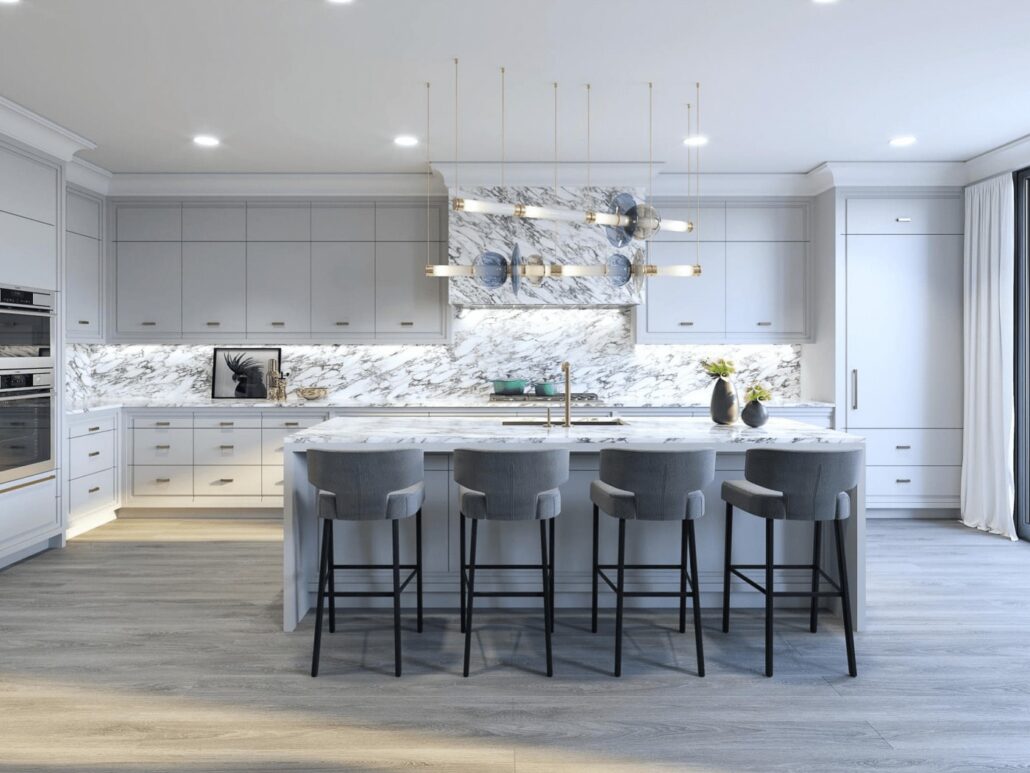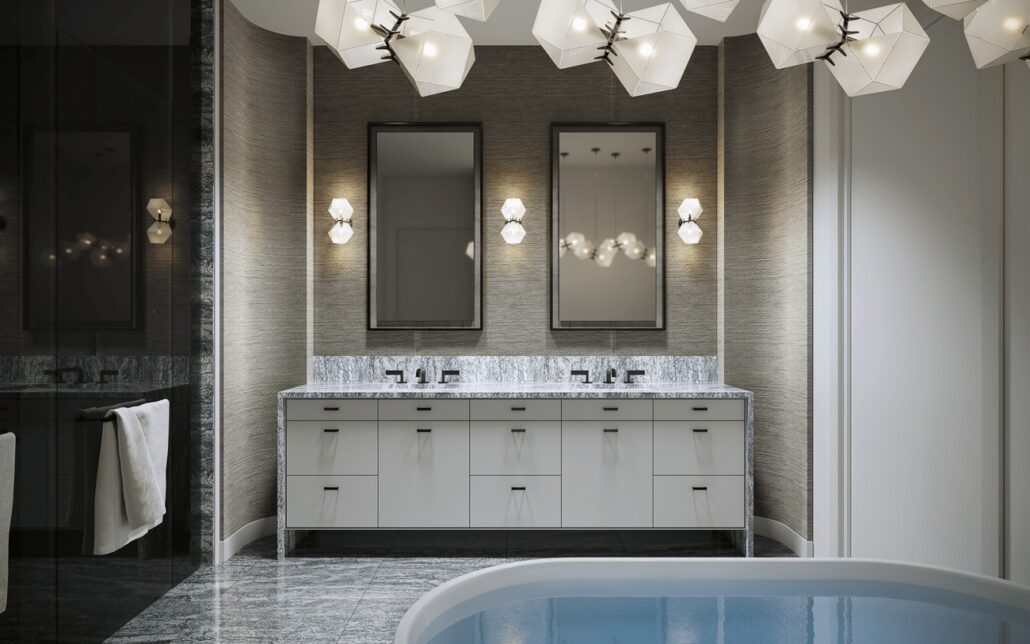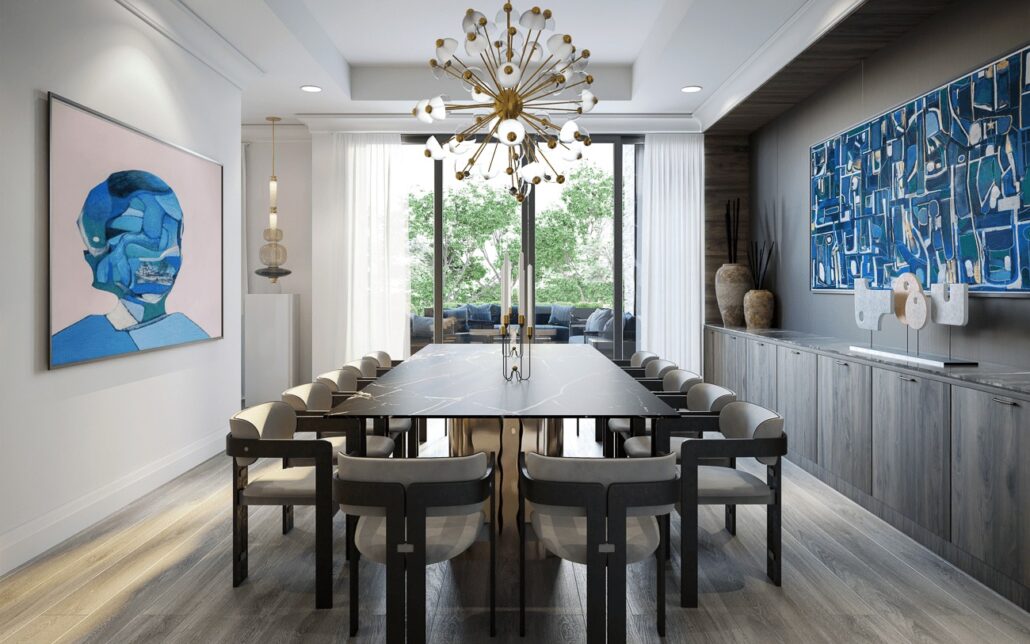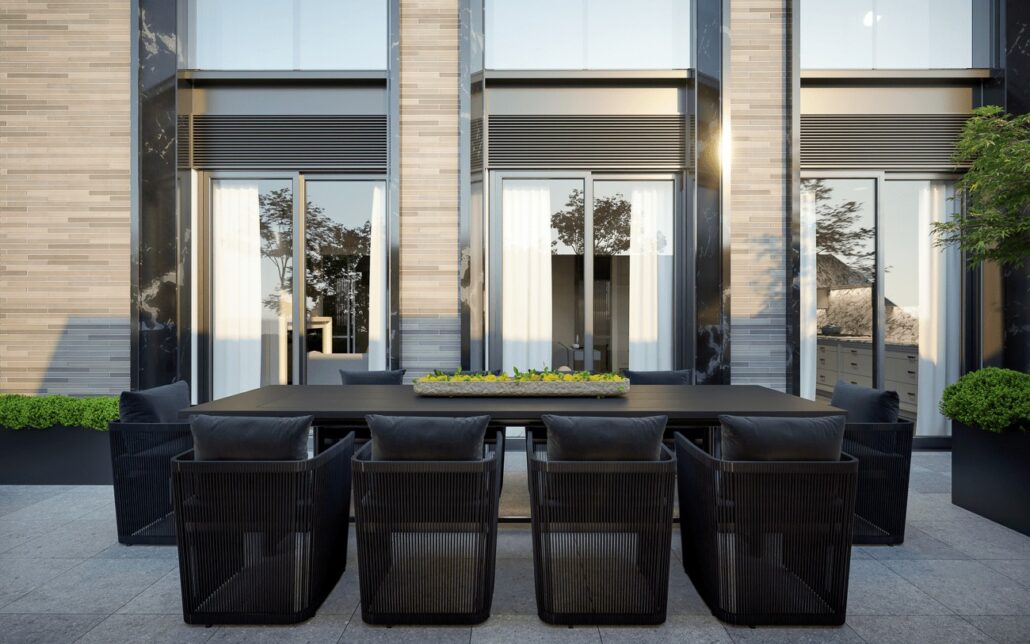10 Prince Arthur Condos
For Sale From: $3,950,000
Floor Plans & Pricing delivered to Your Inbox
10 Prince Arthur Condos Price History


2 Bed



3 Bed
All prices, availability, figures and materials are preliminary and are subject to change without notice. E&OE 2024
Floor Premiums apply, please speak to sales representative for further information.
10 Prince Arthur Condos is a new condominium development by North Drive currently under construction located at 10 Prince Arthur Avenue, Toronto in the The Annex neighbourhood with a 97/100 walk score and a 95/100 transit score. 10 Prince Arthur Condos is designed by Richard Wengle Architect Inc. and will feature interior design by Michael London Design Inc. & Gluckstein Design. Development is scheduled to be completed in 2025. The project is 7 storeys tall and has a total of 25 suites ranging from 1416 sq.ft to 5918 sq.ft. Suites are priced from $3,950,000 to $15,000,000.
Developers

Neighbourhoods
Development Status
View on MapKey Information
Townhouse
5918 sq.ft
(15% + 5%)
$20,000.00 On Signing
Balance to 5% - 30 days
5% - 150 days
5% - 365 days
5% - Occupancy
- Courtyard Terrace
- Catering Kitchen
- Dining/Function Room
- Reflecting Pool
- 24 Hour Concierge
- Valet Parking
- Gym
- Private Terrace
- Sculpture Garden
- Lobby Lounge
Additional Information
25 Suites
| Suite Name | Suite Type | Size | View | Floor Range | Price |
|---|
All prices, availability, figures and materials are preliminary and are subject to change without notice. E&OE 2024
Floor Premiums apply, please speak to sales representative for further information.
- Launch Price/ft
- *****
- Current Price/ft
- $2,744 /ft
- Change from Launch
- *****
- 2 Bed Price
- $2,814/ft
- 3 Bed Price
- $2,535/ft
- 2 Bed Change from Launch
- *****
- 3 Bed Change from Launch
- *****








