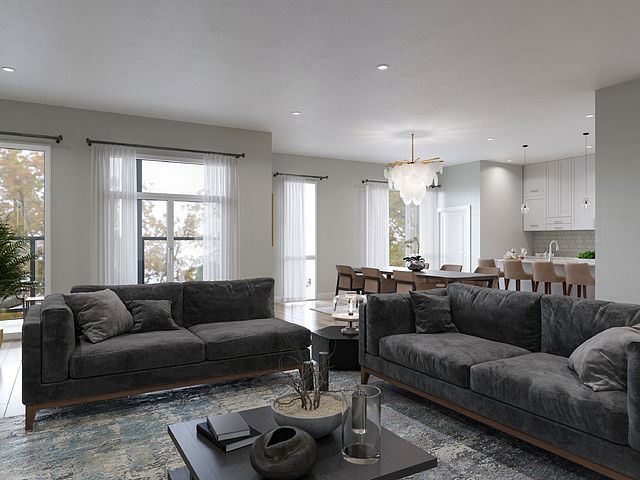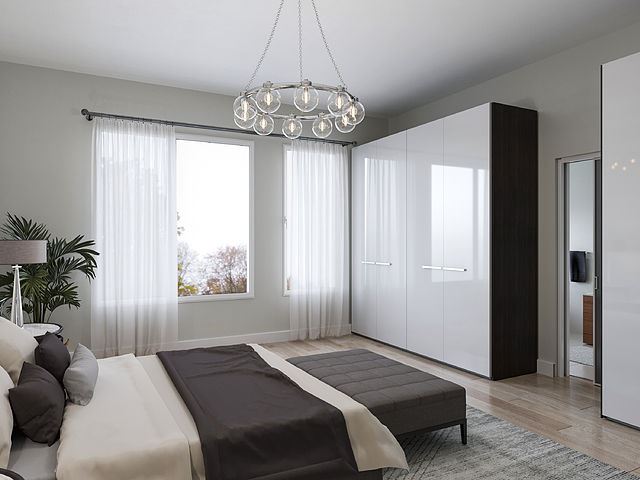The Sixteen Condos
For Sale From:
Floor Plans & Pricing delivered to Your Inbox
The Sixteen Condos Price History

Floor Plans for The Sixteen Condos are coming soon.
Follow the project to get notified when floor plans & prices become available
The Sixteen Condos is a new condominium development by Kamoaks Limited that is now complete located at 158 Randall Street, Oakville in the Old Oakville neighbourhood with a 78/100 walk score and a 42/100 transit score. The Sixteen Condos will feature interior design by Studio H. Development is scheduled to be completed in 2022. The project is 5 storeys tall and has a total of 7 suites ranging from 2,066 sq.ft to 2,487 sq.ft.
Developers
Neighbourhoods
Development Status
View on MapKey Information
- Private Rooftop Terraces
- Cabanas
- BBQ Area
- Ceiling height in principal rooms is up to 10’ and 9’ in bath and laundry rooms except for the heritage house unit which has 9’ ground floor ceilngs and vaulted ceilings on 2nd floor
- 8’ solid core suite entry door
- 8’ interior suite doors solid core
- Swing door to balconies
- Contemporary style 10” baseboard and 3 1/2” door casing
- White painted interior walls
- Rod and shelf in all closets and storage areas.
- Stacked and or side by side washer and dryer
- Individually controlled heating and air conditioning system with programmable thermostat
- Shades/ blinds throughout
KITCHEN FEATURES
- Custom designed European style kitchen cabinets in a selection of door and hardware finishes. Kitchens supplied by Braam Kitchens
- Granite and or Quartz countertops
- Undermount stainless sink
- Single lever deck mounted faucet set
- Appliance package includes integrated fridge, dishwasher, microwave convection oven, gas cooktop and built in electric oven,
- Appliance package from Mielle, Subzero fridge, Wolf cooktop, oven, convection microwave, whirlpool washer, Whirlpool dryer and Sirius exhaust hood.
BATHROOMS
- Custom designed European style cabinets in a selection of door finishes (see notes)
- Rain style shower head where shown
- Low flush toilets
- Full vanity and mirror
- Porcelain wall tiles on all wet walls and surrounds
- Quartz countertop with undermount basin
- Full sized shower with tiled floor and framed glass enclosure and/ or deep soaker tub
- White and chrome bathroom fixtures
- Bathroom accessory package including towel bar and toilet paper holder and robe hook
- Pressure balanced mixing valve in the shower
- Exhaust fan vented to the exterior
- All bathrooms with thermostatically controlled heated electric floor
FLOOR FINISHES
- Prefinished 7” engineered hardwood flooring throughout from builder samples save and except in bathrooms, laundry and storage areas
- Porcelain floor tile in bathrooms, laundry and storage areas from builder samples
SAFETY AND SECURITY
- Units come equipped with whole home automation integration system to control alarm, HVAC, home audio, lighting, blind control and sound system
- Electronic communication system located in the secure main entry vestibule. Guests at main entry viewed via camera tied into security system.
- Elevator stops at owner suite floor via key card device
- Controlled access at all building entry points
- Virtual concierge at main door.
- Smoke, carbon monoxide and heat detectors provided in all suites.
- Suites have sprinklers for your protection
ELECTRICAL FEATURES
- Individual electrical panel with circuit breakers
- Individual suite metering
- White decora style receptacles and switches throughout
- Capped ceiling lights at fixture outlets where applicable
- A 40 pot light allowance per suite
- Undermount lighting in kitchen
MULTI- MEDIA TECHNOLOGY
- Structured high speed wiring infrastructure to support central network system the latest entertainment and high speed communication services.
- Suites come prewired for Cat 5e and coaxial cable
- Each unit to come with Control 4 or equivalent home automation integration system that allows for home security, HVAC control, home audio control, lighting control, blind control in a one touch control panel.
- A six speaker allowance which will be tied into the Control 4 unit and also tied into the buyer supplied amplifier and or home theatre system.
- Blinds are supplied for each unit from builder samples.
OTHER
- Natural products (i.e. granite, wood and marble) are references to model types or model numbers refer to current manufacturers models. If these types or models change, the Vendor shall provide an equivalent model;
- All dimensions, if any, are approximate. Actual useable floor space may vary from the stated floor area, if so stated
Additional Information
7 Suites

Floor Plans for The Sixteen Condos are coming soon.
Follow the project to get notified when floor plans & prices become available
- Launch Price/ft
- *****
- Current Price/ft
- $0 /ft
- Change from Launch
- *****
















