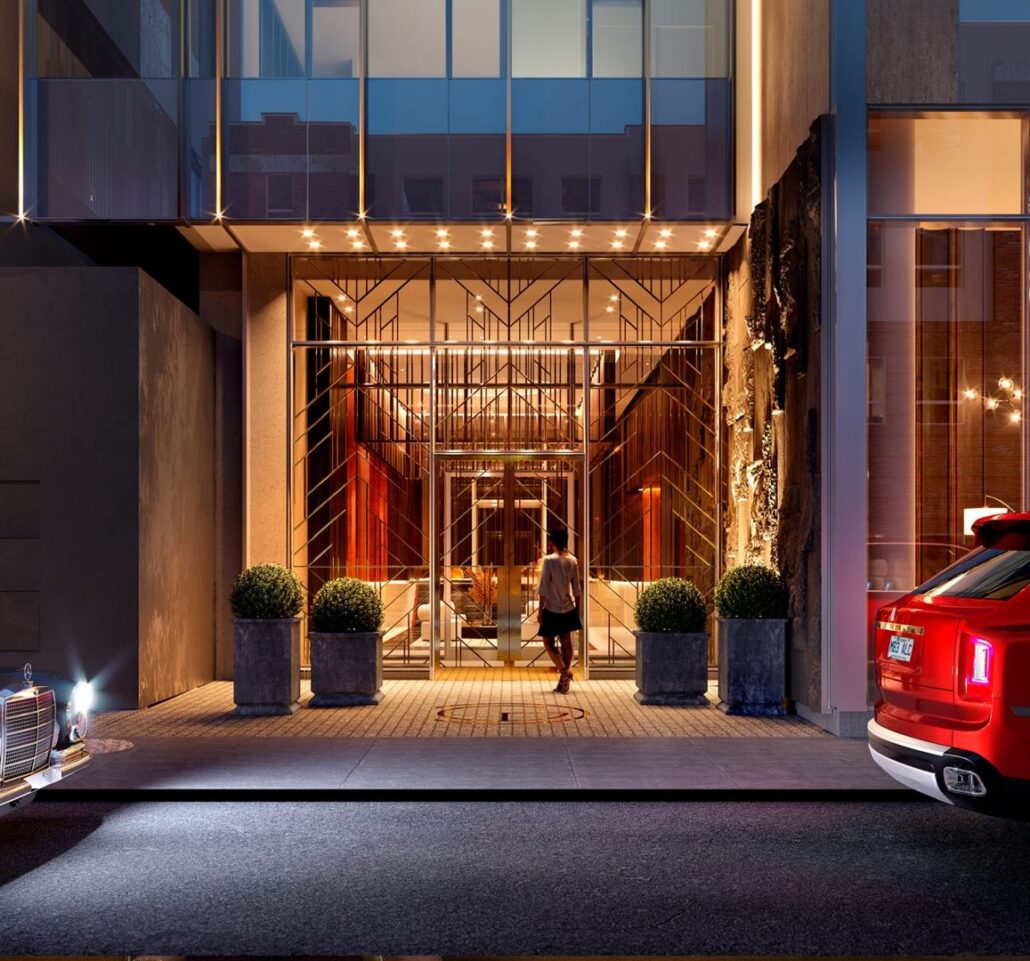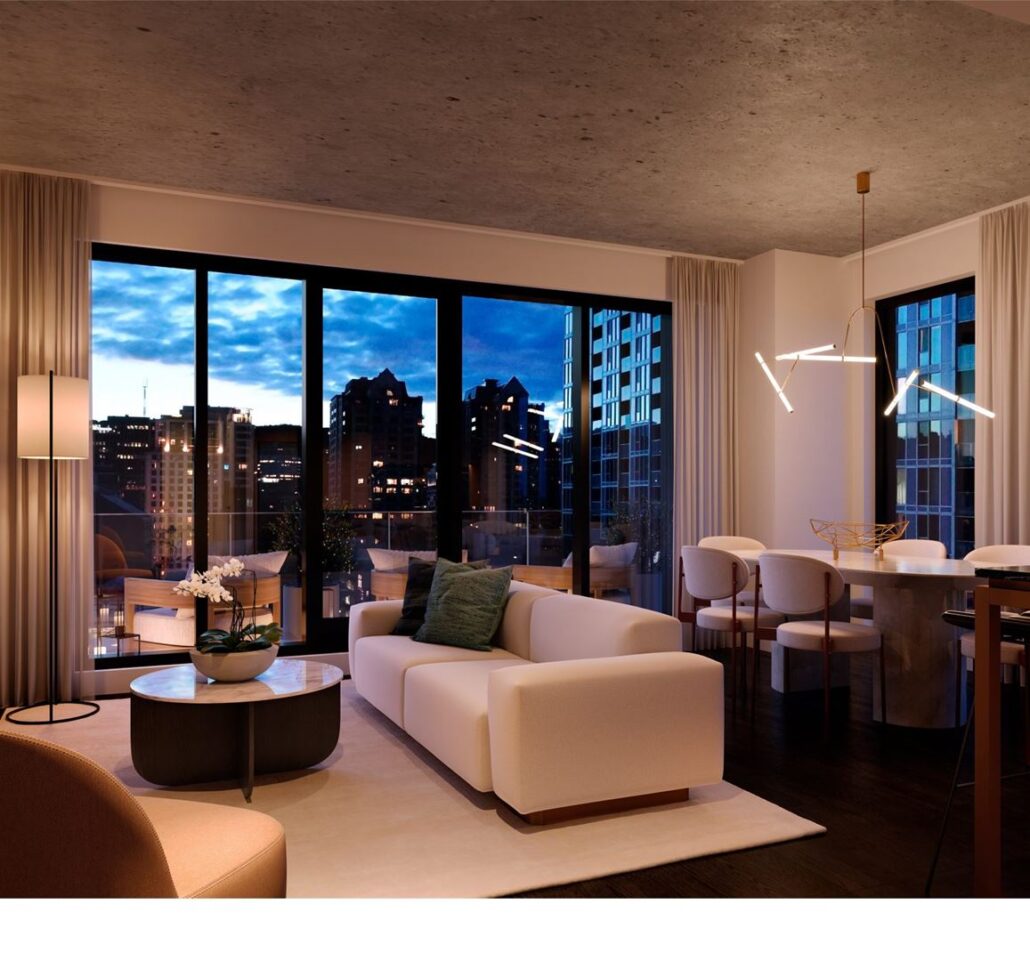Gatsby Condos
For Sale From: $324,200
Floor Plans & Pricing delivered to Your Inbox
Gatsby Condos Price History

Studio

1 Bed


2 Bed



3 Bed
All prices, availability, figures and materials are preliminary and are subject to change without notice. E&OE 2024
Floor Premiums apply, please speak to sales representative for further information.
Gatsby Condos is a new condominium development by Kevlar Group currently under construction located at 1200 Rue Drummond, Montréal in the neighbourhood with a 95/100 walk score and a /100 transit score. Gatsby Condos is designed by lemay. The project is 18 storeys tall and has a total of 151 suites ranging from 377 sq.ft to 1116 sq.ft. Suites are priced from $324,200 to $987,660.
Developers

Key Information
1116 sq.ft
(15% + 5%)
5% On Signing
5% - 90 days
5% - 180 days
5% - Occupancy
- Outdoor Pool
- Playground
- Lounge with Fireplace
- Gym
- Interior Courtyard
- Outdoor Terrace
- Bar
- BBQ Area
- Games Room
- Pool Table
- Urban Chalet
- Outdoor Fitness Area
- Poker Tables
Personalize your interior with our top-quality materials. Whether you choose a fine Italian melamine or a rich wood veneer for your cabinets; a crisp quartz or a sober porcelain to adorn your counters, your favourite colours will coordinate perfectly with the European-style appliances.
- Numerous windows
- 9' exposed concrete ceiling
- Superior quality soundproofing
- Electronic lock for each unit
- Interior dwelling doors of 80” tall
- Exposed concrete ceiling and gypsum drop ceilings
- Prefinished white oak engineered flooring
Penthouse details
Prestige is at its height in the 4 penthouses of GATSBY Condominiums. High ceilings and magnificent windows let the natural light shine on the high-end interior finishes that are unique to the penthouse units.
- 10' exposed concrete ceiling
- Superior quality soundproofing
- Gypsum ceiling
- Numerous windows
- Private balconies or Juliet balconies
- Electronic lock for each unit
- Interior dwelling doors of 90” tall
- Prefinished white oak engineered flooring
Additional Information
151 Suites
| Suite Name | Suite Type | Size | View | Floor Range | Price |
|---|
All prices, availability, figures and materials are preliminary and are subject to change without notice. E&OE 2024
Floor Premiums apply, please speak to sales representative for further information.
- Launch Price/ft
- *****
- Current Price/ft
- $794 /ft
- Change from Launch
- *****
- Studio Price
- $734/ft
- 1 Bed Price
- $795/ft
- 2 Bed Price
- $834/ft
- 3 Bed Price
- $885/ft
- Studio Change from Launch
- *****
- 1 Bed Change from Launch
- *****
- 2 Bed Change from Launch
- *****
- 3 Bed Change from Launch
- *****

















































