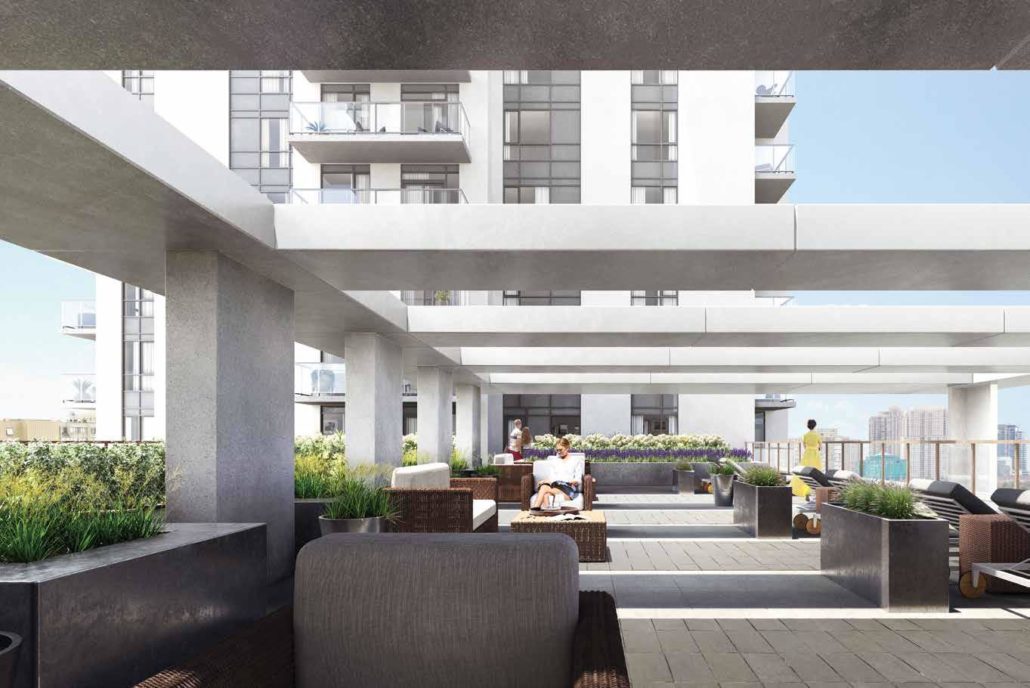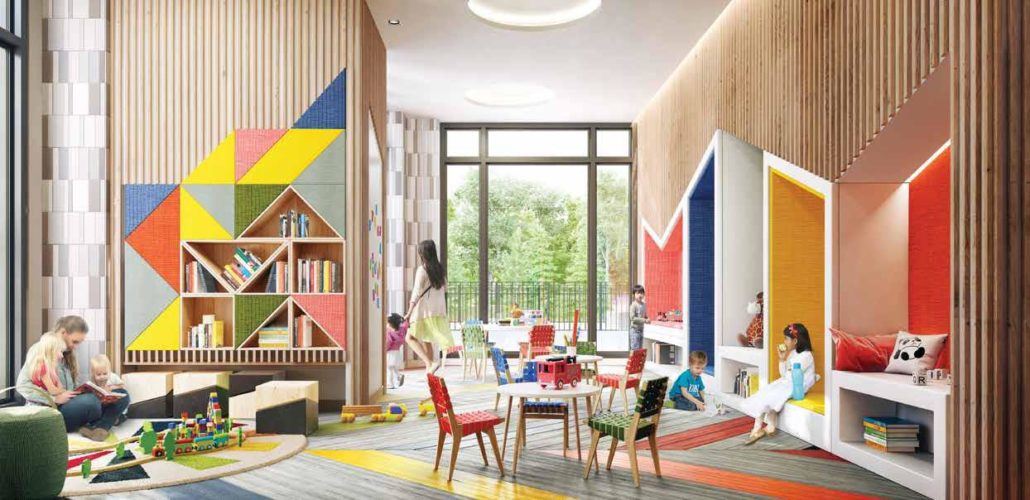Keystone Condos Phase 2
Sold Out Oct 2021
Floor Plans & Pricing delivered to Your Inbox
Keystone Condos Phase 2 Price History

1 Bed

1 Bed + Den


2 Bed



3 Bed

|
13
1 Bed
1 Bath
549 sq.ft
|

|
No Price Recorded
Sold Out
|

|
12A
1 Bed
1 Bath
559 sq.ft
|

|
Last Recorded Price
*****
Sold Out
|

|
12B
1 Bed
1 Bath
559 sq.ft
|

|
Last Recorded Price
*****
Sold Out
|

|
28
1 Bed
1 Bath
564 sq.ft
|

|
Last Recorded Price
*****
Sold Out
|

|
12A1
1 Bed
1 Bath
573 sq.ft
|

|
Last Recorded Price
*****
Sold Out
|

|
12B1
1 Bed
1 Bath
573 sq.ft
|

|
Last Recorded Price
*****
Sold Out
|

|
17
1 Bed
1 Bath
577 sq.ft
|

|
No Price Recorded
Sold Out
|

|
03
1.5 Bed
1 Bath
601 sq.ft
|

|
Last Recorded Price
*****
Sold Out
|

|
03B
1.5 Bed
1 Bath
601 sq.ft
|

|
Last Recorded Price
*****
Sold Out
|

|
05A
1.5 Bed
1 Bath
603 sq.ft
|

|
Last Recorded Price
*****
Sold Out
|

|
03C
1.5 Bed
1 Bath
608 sq.ft
|

|
Last Recorded Price
*****
Sold Out
|

|
11A
1.5 Bed
1 Bath
622 sq.ft
|

|
Last Recorded Price
*****
Sold Out
|

|
11B
1.5 Bed
1 Bath
622 sq.ft
|

|
Last Recorded Price
*****
Sold Out
|

|
11C
1.5 Bed
1 Bath
622 sq.ft
|

|
Last Recorded Price
*****
Sold Out
|

|
11D
1.5 Bed
1 Bath
622 sq.ft
|

|
Last Recorded Price
*****
Sold Out
|

|
06A
1.5 Bed
1 Bath
629 sq.ft
|

|
Last Recorded Price
*****
Sold Out
|

|
05B
1.5 Bed
1 Bath
637 sq.ft
|

|
Last Recorded Price
*****
Sold Out
|

|
25
1.5 Bed
1 Bath
640 sq.ft
|

|
Last Recorded Price
*****
Sold Out
|

|
24
1.5 Bed
1 Bath
657 sq.ft
|

|
Last Recorded Price
*****
Sold Out
|

|
06B
1.5 Bed
1 Bath
662 sq.ft
|

|
Last Recorded Price
*****
Sold Out
|

|
14
2 Bed
1 Bath
682 sq.ft
|

|
Last Recorded Price
*****
Sold Out
|

|
01A
2 Bed
2 Bath
692 sq.ft
|

|
Last Recorded Price
*****
Sold Out
|

|
04D
2 Bed
2 Bath
693 sq.ft
|

|
Last Recorded Price
*****
Sold Out
|

|
04A
2 Bed
2 Bath
695 sq.ft
|

|
Last Recorded Price
*****
Sold Out
|

|
20A
2 Bed
2 Bath
729 sq.ft
|

|
Last Recorded Price
*****
Sold Out
|

|
20B
2 Bed
2 Bath
729 sq.ft
|

|
Last Recorded Price
*****
Sold Out
|

|
01B
2 Bed
2 Bath
743 sq.ft
|

|
Last Recorded Price
*****
Sold Out
|

|
29B
2 Bed
2 Bath
745 sq.ft
|

|
No Price Recorded
Sold Out
|

|
29A
2 Bed
2 Bath
746 sq.ft
|

|
Last Recorded Price
*****
Sold Out
|

|
27
1.5 Bed
1 Bath
749 sq.ft
|

|
Last Recorded Price
*****
Sold Out
|

|
19A
2 Bed
2 Bath
756 sq.ft
|

|
Last Recorded Price
*****
Sold Out
|

|
19A1
2 Bed
2 Bath
756 sq.ft
|

|
Last Recorded Price
*****
Sold Out
|

|
19B
2 Bed
2 Bath
756 sq.ft
|

|
Last Recorded Price
*****
Sold Out
|

|
19B1
2 Bed
2 Bath
756 sq.ft
|

|
Last Recorded Price
*****
Sold Out
|

|
21
2 Bed
2 Bath
776 sq.ft
|

|
Last Recorded Price
*****
Sold Out
|

|
10A
2.5 Bed
2 Bath
809 sq.ft
|

|
Last Recorded Price
*****
Sold Out
|

|
10B
2.5 Bed
2 Bath
809 sq.ft
|

|
Last Recorded Price
*****
Sold Out
|

|
26
2.5 Bed
2 Bath
819 sq.ft
|

|
Last Recorded Price
*****
Sold Out
|

|
23
2.5 Bed
2 Bath
835 sq.ft
|

|
Last Recorded Price
*****
Sold Out
|

|
23B
2.5 Bed
2 Bath
835 sq.ft
|

|
Last Recorded Price
*****
Sold Out
|

|
18
2 Bed
2 Bath
842 sq.ft
|

|
Last Recorded Price
*****
Sold Out
|

|
18
2 Bed
2 Bath
842 sq.ft
|

|
Last Recorded Price
*****
Sold Out
|

|
16
2 Bed
2 Bath
884 sq.ft
|

|
Last Recorded Price
*****
Sold Out
|

|
04B
3 Bed
2 Bath
885 sq.ft
|

|
Last Recorded Price
*****
Sold Out
|

|
02A
2.5 Bed
2 Bath
898 sq.ft
|

|
Last Recorded Price
*****
Sold Out
|

|
02B2
2.5 Bed
2 Bath
898 sq.ft
|

|
Last Recorded Price
*****
Sold Out
|

|
15
2.5 Bed
2 Bath
925 sq.ft
|

|
Last Recorded Price
*****
Sold Out
|

|
22A
2.5 Bed
2 Bath
996 sq.ft
|

|
Last Recorded Price
*****
Sold Out
|

|
22B
2.5 Bed
2 Bath
996 sq.ft
|

|
Last Recorded Price
*****
Sold Out
|

|
30
2.5 Bed
2 Bath
1014 sq.ft
|

|
Last Recorded Price
*****
Sold Out
|

|
01C
3 Bed
2 Bath
1384 sq.ft
|

|
Last Recorded Price
*****
Sold Out
|
All prices, availability, figures and materials are preliminary and are subject to change without notice. E&OE 2024
Floor Premiums apply, please speak to sales representative for further information.
Keystone Condos Phase 2 is a new condominium development by Kaneff Corporation currently in pre-construction located at 202 Burnhamthorpe Road East, Mississauga in the Fairview-Mississauga Valley neighbourhood with a 74/100 walk score and a 69/100 transit score. Keystone Condos Phase 2 is designed by Turner Fleischer Architects and will feature interior design by GCB interior architecture inc.. Development is scheduled to be completed in 2023. ranging from 549 sq.ft to 1384 sq.ft.
Developers

Neighbourhoods
Development Status
View on MapKey Information
1384 sq.ft
(18% + 2%)
$5,000.00 On Signing
Balance to 5% - 30 days
2.5% - 120 days
2.5% - 180 days
2.5% - 270 days
2.5% - 365 days
3% - 540 days
2% - Occupancy
Additional Information
| Suite Name | Suite Type | Size | View | Floor Range | Price |
|---|
All prices, availability, figures and materials are preliminary and are subject to change without notice. E&OE 2024
Floor Premiums apply, please speak to sales representative for further information.
- Launch Price/ft
- *****
- Last Recorded Price/ft
- $1,121 /ft
- Change from Launch
- *****
- 1 Bed Price
- $954/ft
- 1 Bed + Den Price
- $1,166/ft
- 2 Bed Price
- $1,089/ft
- 3 Bed Price
- $1,054/ft
- 1 Bed Change from Launch
- *****
- 1 Bed + Den Change from Launch
- *****
- 2 Bed Change from Launch
- *****
- 3 Bed Change from Launch
- *****















