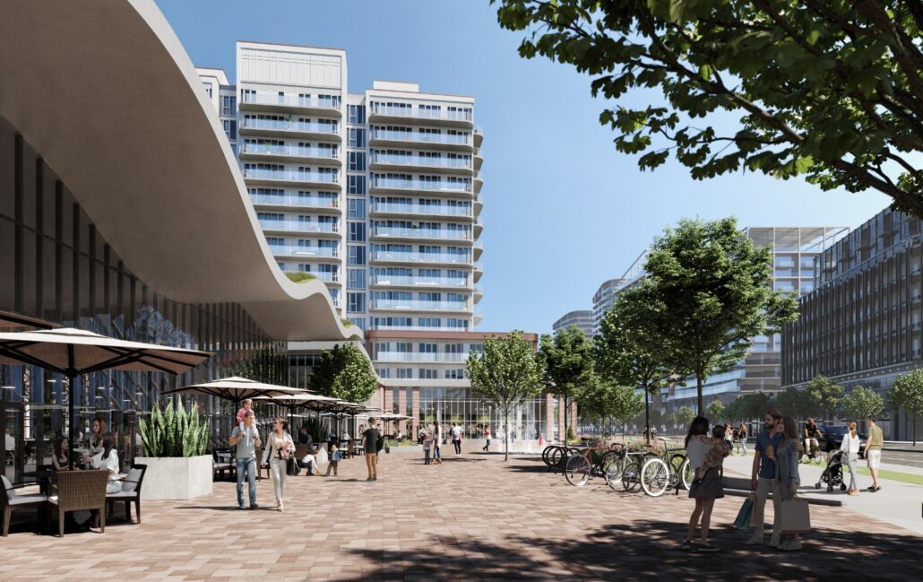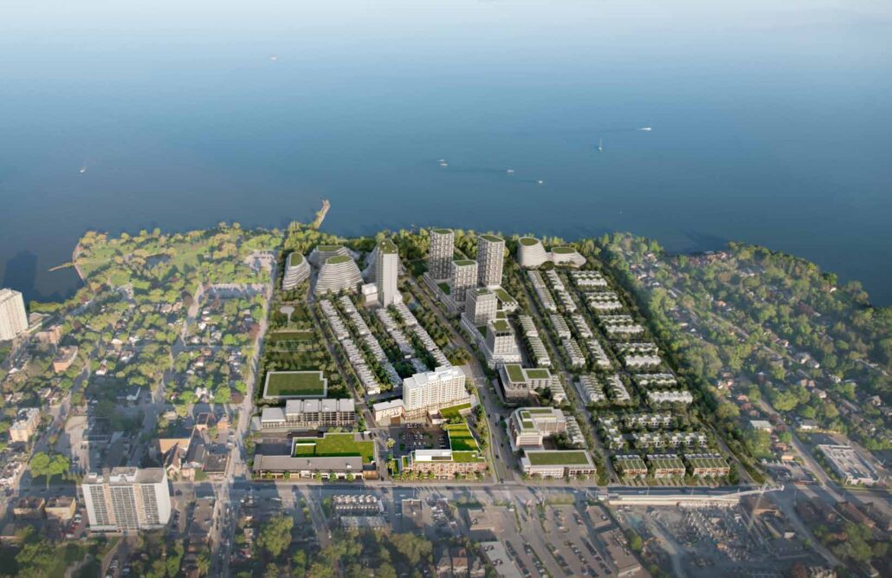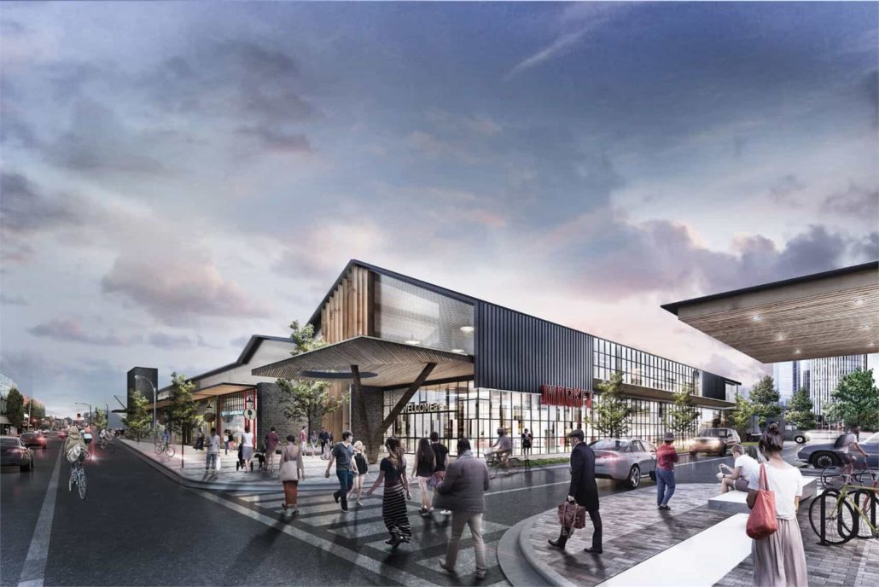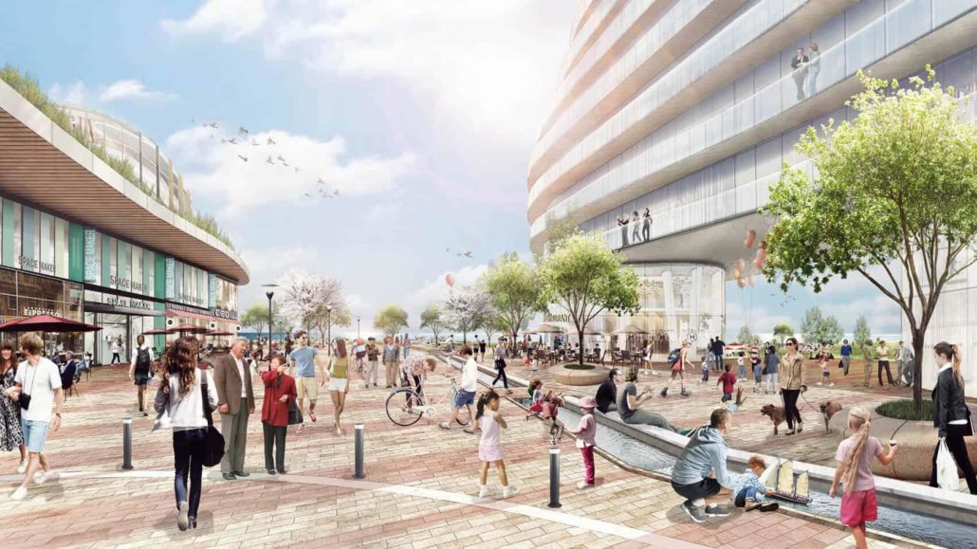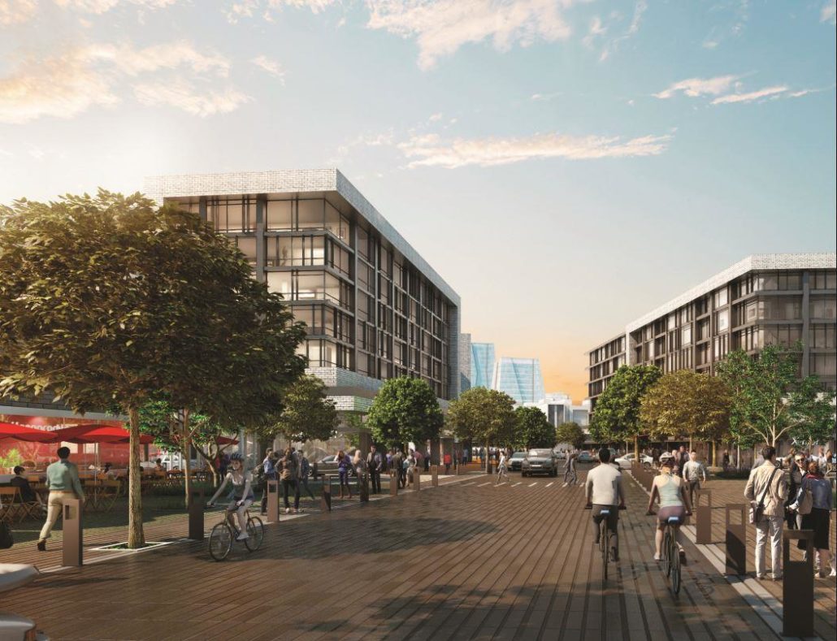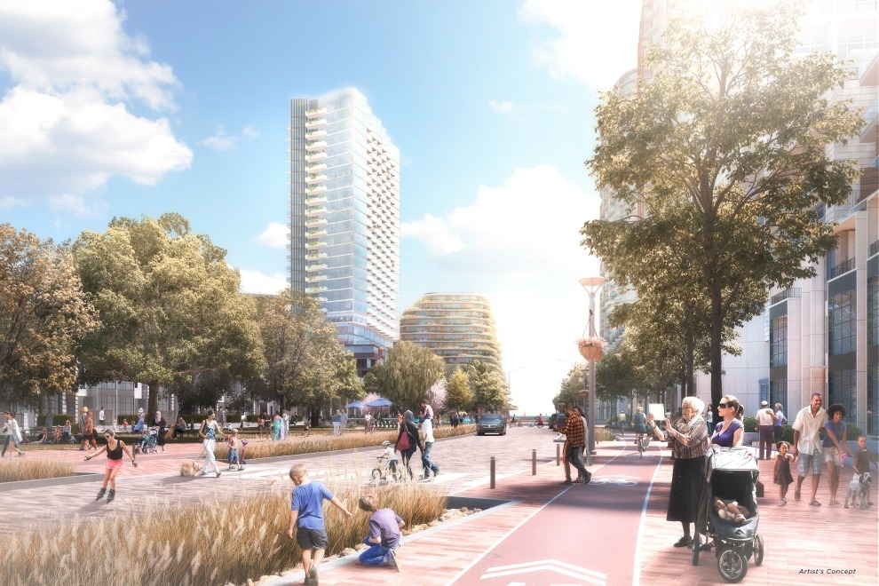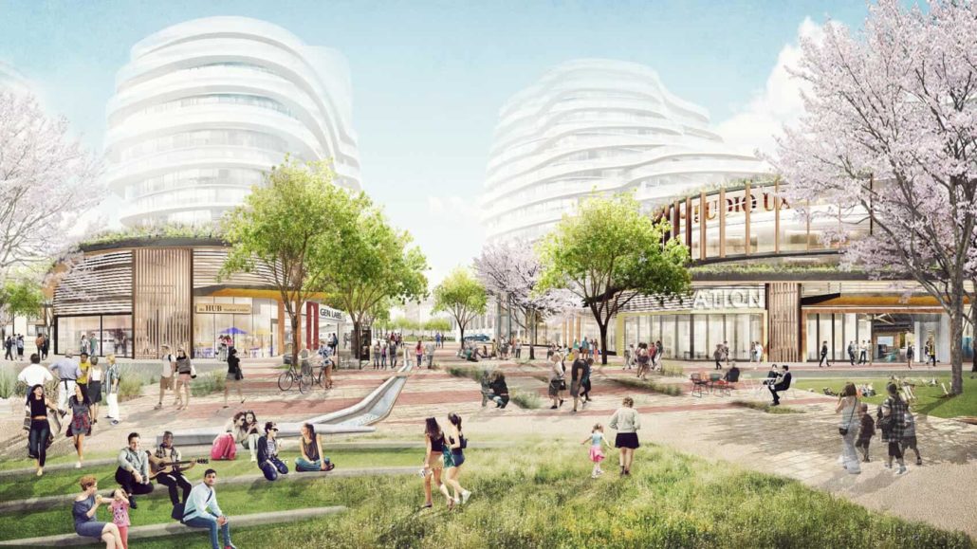Brightwater II Condos
Sold Out Mar 2023
Floor Plans & Pricing delivered to Your Inbox
Brightwater II Condos Price History

1 Bed

1 Bed + Den


2 Bed



3 Bed
All prices, availability, figures and materials are preliminary and are subject to change without notice. E&OE 2024
Floor Premiums apply, please speak to sales representative for further information.
Brightwater II Condos is a new condominium development by Diamondcorp & Dream & Dundee Kilmer Developments Limited & FRAM Building Group & Slokker Real Estate Group currently in pre-construction located at 70 Mississauga Road South, Mississauga in the Port Credit neighbourhood with a 56/100 walk score and a 46/100 transit score. Brightwater II Condos is designed by Giannone Petricone Associates Inc., Public Work, Diamond + Schmitt Architects Inc., Turner Fleischer Architects, superkül and COBE Architects and will feature interior design by Truong Ly Design Inc.. Development is scheduled to be completed in 2023. The project is 14 storeys tall and has a total of 235 suites ranging from 459 sq.ft to 1419 sq.ft.
Developers





Neighbourhoods
Development Status
View on MapKey Information
Dream &
Dundee Kilmer Developments Limited &
FRAM Building Group &
Slokker Real Estate Group
Townhouse
1419 sq.ft
(10% + 5%)
$5,000.00 On Signing
Balance to 5% - 30 days
5% - 365 days
5% - Occupancy
Additional Information
235 Suites
| Suite Name | Suite Type | Size | View | Floor Range | Price |
|---|
All prices, availability, figures and materials are preliminary and are subject to change without notice. E&OE 2024
Floor Premiums apply, please speak to sales representative for further information.
- Launch Price/ft
- *****
- Last Recorded Price/ft
- $1,412 /ft
- Change from Launch
- *****
- 1 Bed Price
- $1,412/ft
- 1 Bed + Den Price
- $1,027/ft
- 2 Bed Price
- $1,030/ft
- 3 Bed Price
- $935/ft
- 1 Bed Change from Launch
- *****
- 1 Bed + Den Change from Launch
- *****
- 2 Bed Change from Launch
- *****
- 3 Bed Change from Launch
- *****






