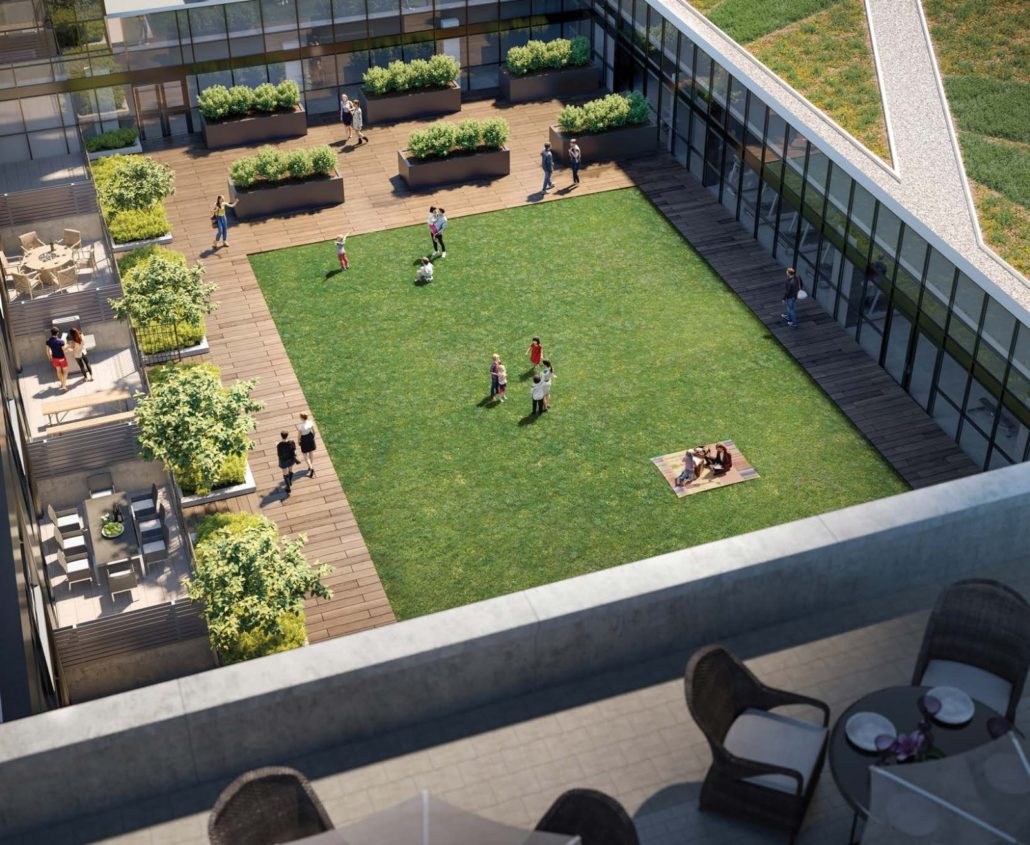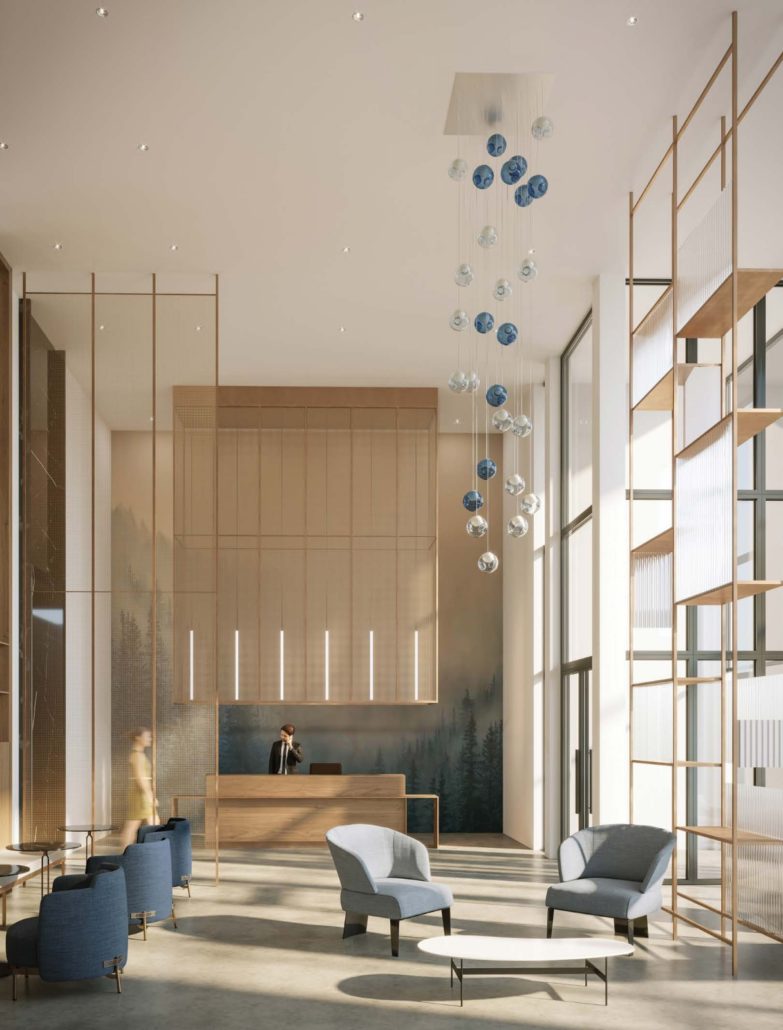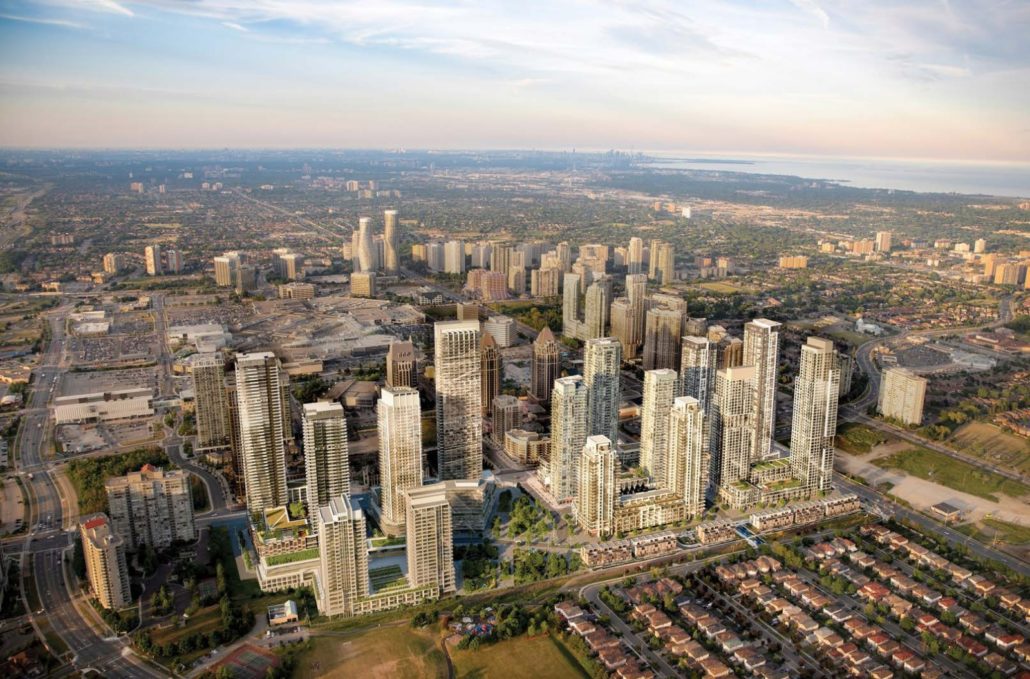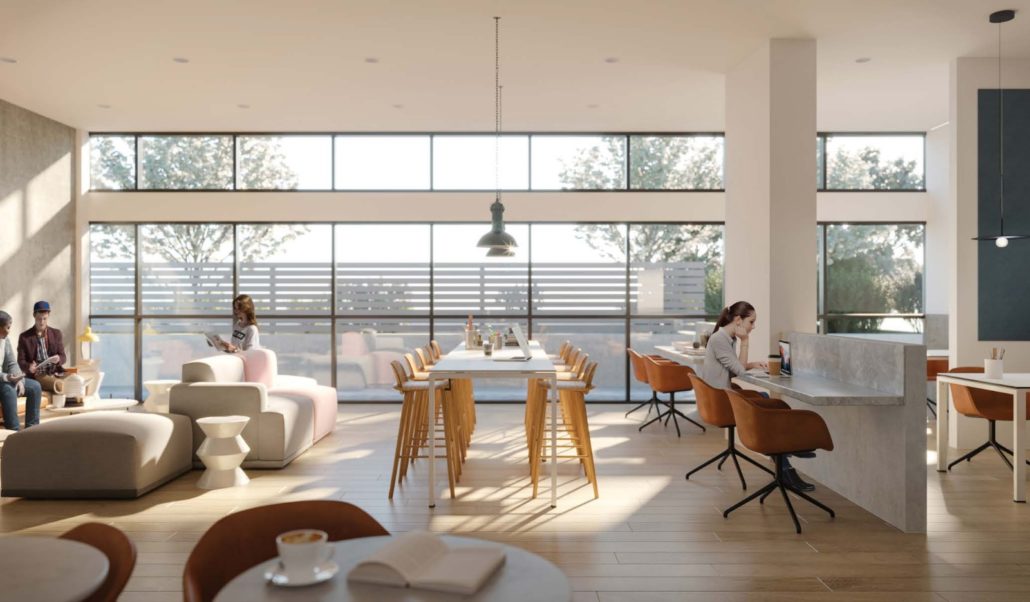Ascent
0 Bed
1 Bath
455 sq.ft
Sold Out
Last Recorded Price $696,900
Ascent-T
0 Bed
1 Bath
455 sq.ft
Sold Out
Last Recorded Price $696,900
Path-T
1 Bed
1 Bath
456 sq.ft
Sold Out
Last Recorded Price $696,900
Skyline
0 Bed
1 Bath
465 sq.ft
Sold Out
Last Recorded Price $696,900
Drift
1 Bed
1 Bath
478 sq.ft
Sold Out
Last Recorded Price $696,900
Drift-T
1 Bed
1 Bath
478 sq.ft
Sold Out
Last Recorded Price $696,900
Boulevard
1 Bed
1 Bath
488 sq.ft
Sold Out
Last Recorded Price $696,900
Cruise
1 Bed
1 Bath
494 sq.ft
Sold Out
Last Recorded Price $696,900
Centre
1 Bed
1 Bath
498 sq.ft
Sold Out
Last Recorded Price $696,900
Metro
1 Bed
1 Bath
525 sq.ft
Sold Out
Last Recorded Price $696,900
Light
1 Bed
1 Bath
525 sq.ft
Sold Out
Last Recorded Price $696,900
Urban-T
1 Bed
1 Bath
527 sq.ft
Sold Out
Last Recorded Price $696,900
Central-T
1 Bed
1 Bath
546 sq.ft
Sold Out
Last Recorded Price $696,900
Hub
1 Bed
1 Bath
576 sq.ft
Sold Out
Last Recorded Price $696,900
Beam-T
1.5 Bed
1 Bath
586 sq.ft
Sold Out
Last Recorded Price $696,900
Ray
1.5 Bed
1 Bath
592 sq.ft
Sold Out
Last Recorded Price $696,900
Glide
1.5 Bed
1 Bath
603 sq.ft
Sold Out
Last Recorded Price $696,900
Fly-T
1 Bed
1 Bath
603 sq.ft
Sold Out
Last Recorded Price $696,900
Penthouse 2 (Penthouse)
1.5 Bed
1 Bath
603 sq.ft
Sold Out
Last Recorded Price $696,900
Fly
1 Bed
1 Bath
603 sq.ft
Sold Out
Last Recorded Price $696,900
Penthouse 5 (Penthouse)
1 Bed
1 Bath
603 sq.ft
Sold Out
Last Recorded Price $696,900
District-T
1.5 Bed
1 Bath
604 sq.ft
Sold Out
Last Recorded Price $696,900
Dash
1 Bed
1 Bath
614 sq.ft
Sold Out
Last Recorded Price $696,900
Penthouse 10 (Penthouse)
1 Bed
1 Bath
614 sq.ft
Sold Out
Last Recorded Price $696,900
Dash-T
1 Bed
1 Bath
614 sq.ft
Sold Out
Last Recorded Price $696,900
Village
1.5 Bed
1 Bath
614 sq.ft
Sold Out
Last Recorded Price $696,900
View
1 Bed
1 Bath
618 sq.ft
Sold Out
Last Recorded Price $696,900
City
1 Bed
1 Bath
619 sq.ft
Sold Out
Last Recorded Price $696,900
Ambient
1.5 Bed
1 Bath
624 sq.ft
Sold Out
Last Recorded Price $696,900
Ambient-1-T
1.5 Bed
1 Bath
624 sq.ft
Sold Out
Last Recorded Price $696,900
Ambient-T
1.5 Bed
1 Bath
624 sq.ft
Sold Out
Last Recorded Price $696,900
Ambient-1
1.5 Bed
1 Bath
624 sq.ft
Sold Out
Last Recorded Price $696,900
Cosmo
1.5 Bed
1 Bath
650 sq.ft
Sold Out
Last Recorded Price $696,900
Tranquil
1.5 Bed
1 Bath
650 sq.ft
Sold Out
Last Recorded Price $696,900
Avenue
1.5 Bed
1 Bath
651 sq.ft
Sold Out
Last Recorded Price $696,900
Tranquil-1
1.5 Bed
1 Bath
664 sq.ft
Sold Out
Last Recorded Price $696,900
Road
1.5 Bed
1 Bath
665 sq.ft
Sold Out
Last Recorded Price $696,900
Hover-T
2 Bed
2 Bath
673 sq.ft
Sold Out
Last Recorded Price $696,900
Penthouse 3 (Penthouse)
2 Bed
2 Bath
673 sq.ft
Sold Out
Last Recorded Price $696,900
Hover
2 Bed
2 Bath
673 sq.ft
Sold Out
Last Recorded Price $696,900
Sunbeam
1.5 Bed
2 Bath
677 sq.ft
Sold Out
Last Recorded Price $696,900
Penthouse 7 (Penthouse)
1.5 Bed
1 Bath
682 sq.ft
Sold Out
Last Recorded Price $696,900
Main-T
1 Bed
1 Bath
687 sq.ft
Sold Out
Last Recorded Price $696,900
Vibrant
2 Bed
2 Bath
695 sq.ft
Sold Out
Last Recorded Price $696,900
Penthouse 8 (Penthouse)
2 Bed
2 Bath
744 sq.ft
Sold Out
Last Recorded Price $696,900
Garden-T
2 Bed
2 Bath
750 sq.ft
Sold Out
Last Recorded Price $696,900
Park-T
2 Bed
2 Bath
770 sq.ft
Sold Out
Last Recorded Price $696,900
Local-T
2 Bed
2 Bath
796 sq.ft
Sold Out
Last Recorded Price $696,900
Square
2 Bed
2 Bath
816 sq.ft
Sold Out
Last Recorded Price $696,900
Soar-T+B
2 Bed
2 Bath
819 sq.ft
Sold Out
Last Recorded Price $696,900
Soar
2 Bed
2 Bath
819 sq.ft
Sold Out
Last Recorded Price $696,900
Penthouse 9 (Penthouse)
2 Bed
2 Bath
819 sq.ft
Sold Out
Last Recorded Price $696,900
Penthouse 4 (Penthouse)
2 Bed
2 Bath
849 sq.ft
Sold Out
Last Recorded Price $696,900
Climb
2 Bed
2 Bath
849 sq.ft
Sold Out
Last Recorded Price $696,900
Climb-T
2 Bed
2 Bath
849 sq.ft
Sold Out
Last Recorded Price $696,900
Serenity-T
2 Bed
2 Bath
860 sq.ft
Sold Out
Last Recorded Price $696,900
Cascade
2 Bed
2 Bath
866 sq.ft
Sold Out
Last Recorded Price $696,900
Cascade-T
2 Bed
2 Bath
866 sq.ft
Sold Out
Last Recorded Price $696,900
Penthouse 6 (Penthouse)
2 Bed
2 Bath
866 sq.ft
Sold Out
Last Recorded Price $696,900
Glimmer-T
2 Bed
2 Bath
886 sq.ft
Sold Out
Last Recorded Price $696,900
Glimmer
2 Bed
2 Bath
886 sq.ft
Sold Out
Last Recorded Price $696,900
Star
2.5 Bed
2 Bath
895 sq.ft
Sold Out
Last Recorded Price $696,900
Street
2 Bed
2 Bath
896 sq.ft
Sold Out
Last Recorded Price $696,900
Turquoise
2.5 Bed
2 Bath
899 sq.ft
Sold Out
Last Recorded Price $696,900
Sunlight
2.5 Bed
2 Bath
901 sq.ft
Sold Out
Last Recorded Price $696,900
Penthouse 1 (Penthouse)
2.5 Bed
2 Bath
928 sq.ft
Sold Out
Last Recorded Price $696,900
Rise
2.5 Bed
2 Bath
928 sq.ft
Sold Out
Last Recorded Price $696,900
Infinity-T
2.5 Bed
2 Bath
936 sq.ft
Sold Out
Last Recorded Price $696,900
Midnight
2.5 Bed
2 Bath
980 sq.ft
Sold Out
Last Recorded Price $696,900
Aqua
2.5 Bed
2 Bath
1005 sq.ft
Sold Out
Last Recorded Price $696,900
Urban Town 3 (2/2) (Tow...
2.5 Bed
3 Bath
1183 sq.ft
Sold Out
Last Recorded Price $696,900
Urban Town 3 (1/2) (Tow...
2.5 Bed
3 Bath
1183 sq.ft
Sold Out
Last Recorded Price $696,900
Urban Town 4 (2/2) (Tow...
2.5 Bed
3 Bath
1291 sq.ft
Sold Out
Last Recorded Price $696,900
Urban Town 4 (1/2) (Tow...
2.5 Bed
3 Bath
1291 sq.ft
Sold Out
Last Recorded Price $696,900
Urban Town 1 (2/2) (Tow...
2.5 Bed
2.5 Bath
1425 sq.ft
Sold Out
Last Recorded Price $696,900
Urban Town 1 (1/2) (Tow...
2.5 Bed
2.5 Bath
1425 sq.ft
Sold Out
Last Recorded Price $696,900
Sky Town (1/3) (Townhome)
2.5 Bed
2.5 Bath
1466 sq.ft
Sold Out
Last Recorded Price $696,900
Sky Town (2/3) (Townhome)
2.5 Bed
2.5 Bath
1466 sq.ft
Sold Out
Last Recorded Price $696,900
Sky Town (3/3) (Townhome)
2.5 Bed
2.5 Bath
1466 sq.ft
Sold Out
Last Recorded Price $696,900
Sky Town - R (1/3) (Tow...
2.5 Bed
2.5 Bath
1466 sq.ft
Sold Out
Last Recorded Price $696,900
Sky Town - R (2/3) (Tow...
2.5 Bed
2.5 Bath
1466 sq.ft
Sold Out
Last Recorded Price $696,900
Sky Town - R (3/3) (Tow...
2.5 Bed
2.5 Bath
1466 sq.ft
Sold Out
Last Recorded Price $696,900
Sky Town - 1R (2/3) (To...
2.5 Bed
2.5 Bath
1468 sq.ft
Sold Out
Last Recorded Price $696,900
Sky Town - 1 (1/3) (Tow...
2.5 Bed
2.5 Bath
1468 sq.ft
Sold Out
Last Recorded Price $696,900
Sky Town - 1 (3/3) (Tow...
2.5 Bed
2.5 Bath
1468 sq.ft
Sold Out
Last Recorded Price $696,900
Sky Town - 1R (1/3) (To...
2.5 Bed
2.5 Bath
1468 sq.ft
Sold Out
Last Recorded Price $696,900
Sky Town - 2 (2/3) (Tow...
2.5 Bed
2.5 Bath
1468 sq.ft
Sold Out
Last Recorded Price $696,900
Sky Town - 1R (3/3) (To...
2.5 Bed
2.5 Bath
1468 sq.ft
Sold Out
Last Recorded Price $696,900
Sky Town - 2 (1/3) (Tow...
2.5 Bed
2.5 Bath
1468 sq.ft
Sold Out
Last Recorded Price $696,900
Sky Town - 2 (3/3) (Tow...
2.5 Bed
2.5 Bath
1468 sq.ft
Sold Out
Last Recorded Price $696,900
Sky Town - 2R (1/3) (To...
2.5 Bed
2.5 Bath
1468 sq.ft
Sold Out
Last Recorded Price $696,900
Sky Town - 2R (2/3) (To...
2.5 Bed
2.5 Bath
1468 sq.ft
Sold Out
Last Recorded Price $696,900
Sky Town - 2R (3/3) (To...
2.5 Bed
2.5 Bath
1468 sq.ft
Sold Out
Last Recorded Price $696,900
Sky Town - 1 (2/3) (Tow...
2.5 Bed
2.5 Bath
1468 sq.ft
Sold Out
Last Recorded Price $696,900
Urban Town (1/2) (Townh...
2.5 Bed
2.5 Bath
1486 sq.ft
Sold Out
Last Recorded Price $696,900
Urban Town (2/2) (Townh...
2.5 Bed
2.5 Bath
1486 sq.ft
Sold Out
Last Recorded Price $696,900
Urban Town 2 (1/2) (Tow...
3.5 Bed
2.5 Bath
1551 sq.ft
Sold Out
Last Recorded Price $696,900
Urban Town 2 (2/2) (Tow...
3.5 Bed
2.5 Bath
1551 sq.ft
Sold Out
Last Recorded Price $696,900


























































































































