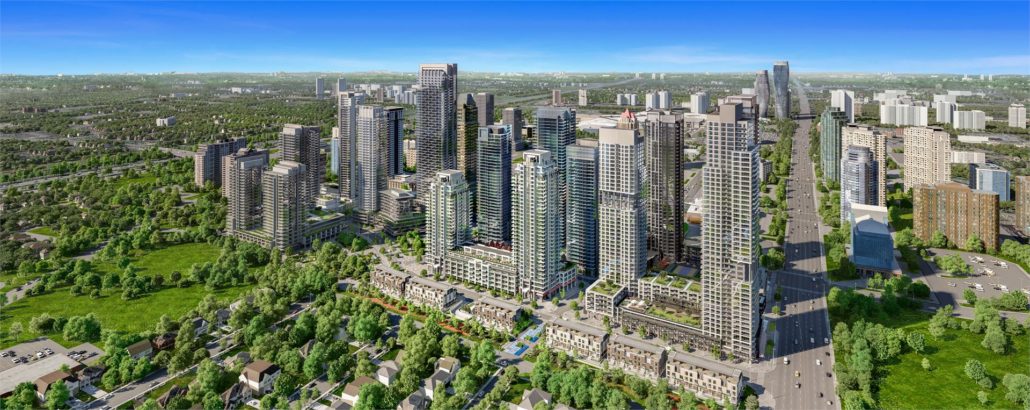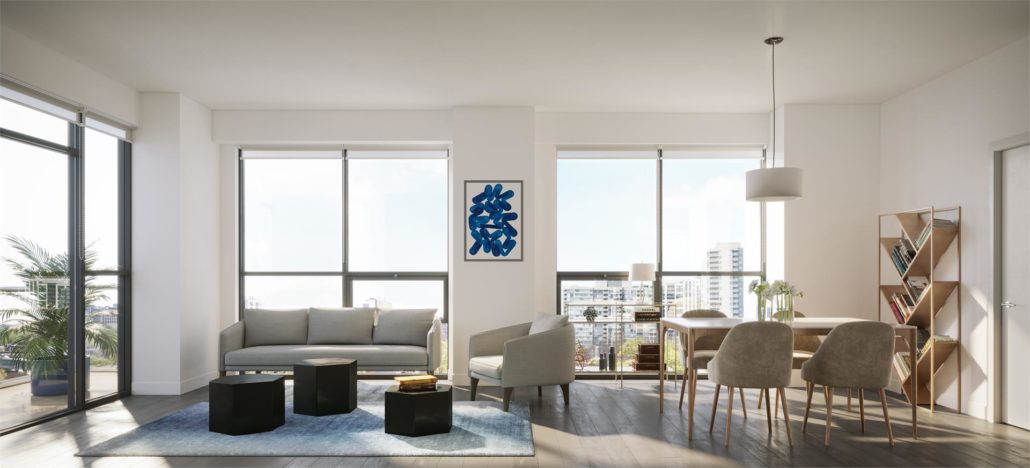Avia Condos
Sold Out Feb 2022
Floor Plans & Pricing delivered to Your Inbox
Avia Condos Price History

Studio

1 Bed

1 Bed + Den


2 Bed



3 Bed

|
Bright
1 Bed
1 Bath
460 sq.ft
|

|
No Price Recorded
Sold Out
|

|
Penthouse 2
1 Bed
1 Bath
460 sq.ft
|

|
Last Recorded Price
*****
Sold Out
|

|
Crescent-T
0 Bed
1 Bath
502 sq.ft
|

|
No Price Recorded
Sold Out
|

|
Crescent
0 Bed
1 Bath
502 sq.ft
|

|
Last Recorded Price
*****
Sold Out
|

|
Oblique-1
1 Bed
1 Bath
509 sq.ft
|

|
Last Recorded Price
*****
Sold Out
|

|
Oblique-T
1 Bed
1 Bath
519 sq.ft
|

|
Last Recorded Price
*****
Sold Out
|

|
Dawn-T
1 Bed
1 Bath
538 sq.ft
|

|
Last Recorded Price
*****
Sold Out
|

|
Dawn
1 Bed
1 Bath
538 sq.ft
|

|
Last Recorded Price
*****
Sold Out
|

|
Air-T
1 Bed
1 Bath
564 sq.ft
|

|
No Price Recorded
Sold Out
|

|
Air
1 Bed
1 Bath
564 sq.ft
|

|
No Price Recorded
Sold Out
|

|
Hop-1
1.5 Bed
1 Bath
575 sq.ft
|

|
No Price Recorded
Sold Out
|

|
Shape
1 Bed
1 Bath
576 sq.ft
|

|
Last Recorded Price
*****
Sold Out
|

|
Sapphire
1 Bed
1 Bath
580 sq.ft
|

|
Last Recorded Price
*****
Sold Out
|

|
Hop-T
1.5 Bed
1 Bath
586 sq.ft
|

|
Last Recorded Price
*****
Sold Out
|

|
Daylight
1 Bed
1 Bath
604 sq.ft
|

|
Last Recorded Price
*****
Sold Out
|

|
Penthouse 1
1 Bed
1 Bath
604 sq.ft
|

|
Last Recorded Price
*****
Sold Out
|

|
Daylight-1
1 Bed
1 Bath
616 sq.ft
|

|
Last Recorded Price
*****
Sold Out
|

|
Daylight-1-T
1 Bed
1 Bath
616 sq.ft
|

|
No Price Recorded
Sold Out
|

|
Float-B+T
1.5 Bed
1 Bath
620 sq.ft
|

|
No Price Recorded
Sold Out
|

|
Float
1.5 Bed
1 Bath
620 sq.ft
|

|
Last Recorded Price
*****
Sold Out
|

|
Sail
1 Bed
1 Bath
621 sq.ft
|

|
Last Recorded Price
*****
Sold Out
|

|
Sail
1 Bed
1 Bath
621 sq.ft
|

|
Last Recorded Price
*****
Sold Out
|

|
Jet-T
1.5 Bed
1 Bath
622 sq.ft
|

|
No Price Recorded
Sold Out
|

|
Jet
1.5 Bed
1 Bath
622 sq.ft
|

|
No Price Recorded
Sold Out
|

|
Blue
1.5 Bed
1 Bath
633 sq.ft
|

|
Last Recorded Price
*****
Sold Out
|

|
Jet-2-T
1.5 Bed
1 Bath
643 sq.ft
|

|
No Price Recorded
Sold Out
|

|
Jet-2
1.5 Bed
1 Bath
643 sq.ft
|

|
Last Recorded Price
*****
Sold Out
|

|
Brick-1
1.5 Bed
1 Bath
646 sq.ft
|

|
No Price Recorded
Sold Out
|

|
Brick-T
1.5 Bed
1 Bath
665 sq.ft
|

|
No Price Recorded
Sold Out
|

|
Soleil
1.5 Bed
1 Bath
680 sq.ft
|

|
Last Recorded Price
*****
Sold Out
|

|
Penthouse 9
1.5 Bed
1 Bath
680 sq.ft
|

|
Last Recorded Price
*****
Sold Out
|

|
Dusk
2 Bed
2 Bath
692 sq.ft
|

|
No Price Recorded
Sold Out
|

|
Penthouse 8
2 Bed
2 Bath
692 sq.ft
|

|
Last Recorded Price
*****
Sold Out
|

|
Delta
2.5 Bed
1 Bath
699 sq.ft
|

|
No Price Recorded
Sold Out
|

|
Twist
2 Bed
2 Bath
754 sq.ft
|

|
No Price Recorded
Sold Out
|

|
Wing
2 Bed
2 Bath
762 sq.ft
|

|
No Price Recorded
Sold Out
|

|
Horizon
1.5 Bed
1 Bath
770 sq.ft
|

|
No Price Recorded
Sold Out
|

|
Horizon
1.5 Bed
1 Bath
770 sq.ft
|

|
No Price Recorded
Sold Out
|

|
Sky
2 Bed
2 Bath
777 sq.ft
|

|
No Price Recorded
Sold Out
|

|
Night Sky-T
2 Bed
2 Bath
800 sq.ft
|

|
Last Recorded Price
*****
Sold Out
|

|
Night Sky
2 Bed
2 Bath
800 sq.ft
|

|
Last Recorded Price
*****
Sold Out
|

|
Penthouse 6
2 Bed
2 Bath
800 sq.ft
|

|
Last Recorded Price
*****
Sold Out
|

|
Starlight-T
1.5 Bed
1 Bath
817 sq.ft
|

|
Last Recorded Price
*****
Sold Out
|

|
Starlight-T
1.5 Bed
1 Bath
817 sq.ft
|

|
No Price Recorded
Sold Out
|

|
Sunset
2 Bed
2 Bath
838 sq.ft
|

|
Last Recorded Price
*****
Sold Out
|

|
Penthouse 7
2 Bed
2 Bath
838 sq.ft
|

|
Last Recorded Price
*****
Sold Out
|

|
Sunrise-B+T
2 Bed
2 Bath
866 sq.ft
|

|
Last Recorded Price
*****
Sold Out
|

|
Sunrise-A
2 Bed
2 Bath
866 sq.ft
|

|
Last Recorded Price
*****
Sold Out
|

|
Sunrise-B
2 Bed
2 Bath
866 sq.ft
|

|
Last Recorded Price
*****
Sold Out
|

|
Penthouse 3
2 Bed
2 Bath
866 sq.ft
|

|
Last Recorded Price
*****
Sold Out
|

|
Sun-B+T
2.5 Bed
2 Bath
922 sq.ft
|

|
No Price Recorded
Sold Out
|

|
Sun
2.5 Bed
2 Bath
922 sq.ft
|

|
Last Recorded Price
*****
Sold Out
|

|
Penthouse 10
2.5 Bed
2 Bath
922 sq.ft
|

|
Last Recorded Price
*****
Sold Out
|

|
Moon
2 Bed
2 Bath
925 sq.ft
|

|
Last Recorded Price
*****
Sold Out
|

|
Penthouse 5
2 Bed
2 Bath
925 sq.ft
|

|
Last Recorded Price
*****
Sold Out
|

|
Moon-1
2 Bed
2 Bath
939 sq.ft
|

|
Last Recorded Price
*****
Sold Out
|

|
Moon-1-T
2 Bed
2 Bath
939 sq.ft
|

|
No Price Recorded
Sold Out
|

|
Flight
2.5 Bed
2 Bath
940 sq.ft
|

|
Last Recorded Price
*****
Sold Out
|

|
Flight
2.5 Bed
2 Bath
940 sq.ft
|

|
Last Recorded Price
*****
Sold Out
|

|
Grid-T
2 Bed
2 Bath
958 sq.ft
|

|
Last Recorded Price
*****
Sold Out
|

|
Atlas
2.5 Bed
2 Bath
996 sq.ft
|

|
No Price Recorded
Sold Out
|

|
Beacon-T
2 Bed
2 Bath
1038 sq.ft
|

|
No Price Recorded
Sold Out
|

|
Beacon-T
2 Bed
2 Bath
1038 sq.ft
|

|
Last Recorded Price
*****
Sold Out
|

|
Beacon 1-T
2 Bed
2 Bath
1038 sq.ft
|

|
Last Recorded Price
*****
Sold Out
|

|
Penthouse 4
2.5 Bed
2 Bath
1040 sq.ft
|

|
Last Recorded Price
*****
Sold Out
|

|
Beacon
2 Bed
2 Bath
1044 sq.ft
|

|
Last Recorded Price
*****
Sold Out
|

|
Zip
3 Bed
2 Bath
1091 sq.ft
|

|
Last Recorded Price
*****
Sold Out
|

|
Indigo
3 Bed
2 Bath
1214 sq.ft
|

|
Last Recorded Price
*****
Sold Out
|

|
Indigo
3.5 Bed
2 Bath
1214 sq.ft
|

|
Last Recorded Price
*****
Sold Out
|

|
Indigo-1
3.5 Bed
2 Bath
1214 sq.ft
|

|
No Price Recorded
Sold Out
|

|
Incline
3.5 Bed
2 Bath
1249 sq.ft
|

|
Last Recorded Price
*****
Sold Out
|

|
Navy
3.5 Bed
2 Bath
1383 sq.ft
|

|
Last Recorded Price
*****
Sold Out
|

|
Navy
3.5 Bed
2 Bath
1383 sq.ft
|

|
Last Recorded Price
*****
Sold Out
|
All prices, availability, figures and materials are preliminary and are subject to change without notice. E&OE 2024
Floor Premiums apply, please speak to sales representative for further information.
Avia Condos is a new condominium development by Amacon currently under construction located at 430 Square One Drive, Mississauga in the Mississauga City Centre neighbourhood with a 75/100 walk score and a 69/100 transit score. Avia Condos is designed by Turner Fleischer Architects and will feature interior design by TACT Design. Development is scheduled to be completed in 2024. The project is 50 storeys tall and has a total of 568 suites ranging from 460 sq.ft to 1383 sq.ft.
Developers

Neighbourhoods
Development Status
View on MapKey Information
1383 sq.ft
(15% + 5%)
$5,000.00 On Signing
Balance to 5% - 30 days
5% - 180 days
5% - 270 days
5% - Occupancy
Avia Condos is a new condo project by Amacon in preconstruction at Parkside Village Drive and Burnhamthorpe Road West in Mississauga, specifically the Parkside Village community. The project’s estimated completion date is set for 2020.
✔ Proposed to have commercial space on ground-level with residential units above
ABOUT PARKSIDE VILLAGE COMMUNITY IN MISSISSAUGA
This new condo development will be located in the master-planned Parkside Village community in the heart of the Mississauga City Centre. The project is close to Square One Shopping Centre (just five-minutes away), walking distance to Sheridan College, close to Highway 403, and also close to the Milton Train rail line.
✔ WalkScore of 87/100 and good TransitScore of 67/100
✔ Local and nearby attractions and things to do include the Art Gallery of Mississauga, Jack Darling Memorial Park, Erindale Park, Playdium (theme park), Absolute World Towers (architecture), Brueckner Rhododendron Gardens, Benares Historic House, Bradley Museum, Adamson Estate, the historic Leslie Log House, Meadowvale Theatre, Mississauga Heritage Foundation, the Frank McKechnie Library, Mississauga Flea Market, Celebration Square, “Carassauga” (2nd largest cultural festival in the country), Dixie Outlet Mall, Hershey Centre, Kids Time Family Fun Centre, KidSports (indoor playground), Laser Quest Centre, Lorne Park Library, and The Grange (Robinson-Adamson House)
✔ Restaurants located near and around the area include Amaya, Qoola, Jamie’s Italian, Failte Irish Pub, Earl’s Kitchen & Bar, Sushi-Q, Charlie’s Steakery, New York Fries, Basil Box, Shanghai 360, Asian Gourmet, Live Cuisine Restaurant, Lemongrass, Bourbon Street Grill, Thai Express, The Host, Grano Ristorante, &Company Resto Bar, Ristorante Alioli, Canyon Creek, Udupi Madras Café, Jack Astor’s, Boston Pizza, Roman Zaman, and The Cold Pressery
✔ Local and nearby schools include Applewood Heights Secondary School, Streetsville Secondary School, Cawthra Park Secondary School, St. Francis Xavier Secondary School, Philip Pocock Catholic Secondary, and St. Thomas More School
ABOUT AMACON
Amacon Construction is a builder based in Mississauga with projects located across the Greater Toronto Area and has over 40 years of experience in the industry.
✔ Portfolio includes Juneau (Burnaby), Block Nine North Tower (Mississauga), Block Nine South Tower (Mississauga), The Parc Residences (St. Albert), Imperial (Burnaby), PSV2 (Mississauga), Grandin Parc Village (St. Albert), The Dawson (Burnaby), Tempo (Richmond), The Towns (Mississauga), Redbrick (Burnaby), Modern (Vancouver), The Residences (Mississauga), McGregor (Burnaby), District (Vancouver), The Beasley (Vancouver), Edgebrooke (Abbotsford), Eve (Mississauga), The Morgan (Surrey), Brimley Mews (Port Coquitlam), Eden Park (Mississauga), and Liberta (Vancouver)
✔ Specialties include commercial, residential, and hotels/hospitality
- Outdoor Space
- Chef's Kitchen
- Theatre
- 24 Hour Concierge Service
- Kid's Playroom
- BBQ Area
- Sun Terrace
- Outdoor Lounge
- Fitness Centre
- Multi purpose space
- Gaming Lounge
- Party Room
- Outdoor Dining Area
- Yoga Studio
- Lobby
- 2 Guest Suites
Additional Information
568 Suites
| Suite Name | Suite Type | Size | View | Floor Range | Price |
|---|
All prices, availability, figures and materials are preliminary and are subject to change without notice. E&OE 2024
Floor Premiums apply, please speak to sales representative for further information.
- Launch Price/ft
- *****
- Last Recorded Price/ft
- $1,068 /ft
- Change from Launch
- *****
- Studio Price
- $1,025/ft
- 1 Bed Price
- $1,075/ft
- 1 Bed + Den Price
- $906/ft
- 2 Bed Price
- $1,068/ft
- 3 Bed Price
- $996/ft
- Studio Change from Launch
- *****
- 1 Bed Change from Launch
- *****
- 1 Bed + Den Change from Launch
- *****
- 2 Bed Change from Launch
- *****
- 3 Bed Change from Launch
- *****

















