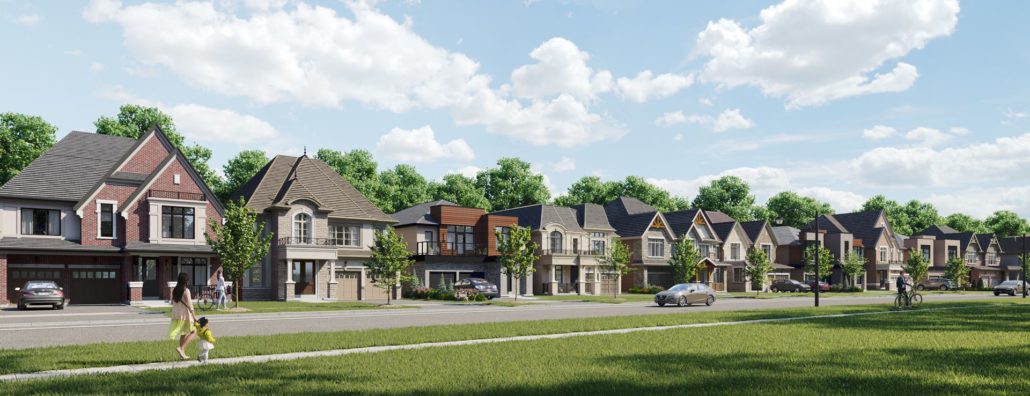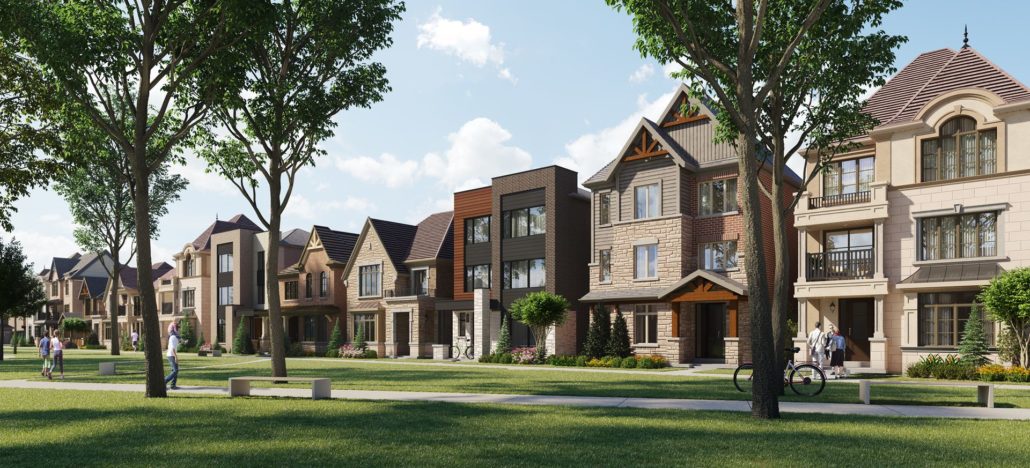Union Village
Sold Out Sep 2020
Floor Plans & Pricing delivered to Your Inbox
Union Village Price History


2 Bed



3 Bed
All prices, availability, figures and materials are preliminary and are subject to change without notice. E&OE 2024
Floor Premiums apply, please speak to sales representative for further information.
Union Village is a new condominium development by Metropia Urban Landscapes & Minto currently under construction located at 16th Avenue, Markham in the Unionville neighbourhood with a 18/100 walk score and a 38/100 transit score. Union Village is designed by RN Design and will feature interior design by Figure3. The project is 3 storeys tall and has a total of 1206 suites ranging from 1327 sq.ft to 4508 sq.ft.
Developers


About Minto
Minto Communities: Building Excellence and Innovation Across North America
Minto Communities, a renowned name in the real estate industry, has been shaping skylines and fostering vibrant communities for over 68 years. With a rich history and an impressive track record of building over 100,000 homes across North America, Minto stands as a testament to quality, innovation, and sustainability. Here's a comprehensive look at Minto Communities, highlighting key aspects of the company, its developments, and what sets it apart in the industry.Minto Communities at a Glance
- Founding and Legacy: Founded in 1955, Minto began as a small Ottawa-based company and has grown into an industry leader dedicated to constructing homes and vibrant communities.
- Homes Built: A significant milestone of constructing 100,000 homes across North America, reflecting growth, transformation, and unwavering commitment to homeowners and communities.
- Corporate Divisions: Minto Group is divided into three divisions: Minto Apartments, Minto Communities Canada (building 60,000 homes over its history), and Minto Communities USA (building 25,000 homes over its history).
Minto's Commitment to Sustainability and Innovation
- Sustainable Development: At the forefront of sustainable development and climate-resilient building methods, Minto has been a pioneer in green building with projects like Radiance at Minto Gardens, one of Canada's first LEED-certified multi-unit high-rise residential condominiums.
- Innovation in Building: Minto has introduced numerous groundbreaking homes and concepts, including Canada's first net-zero inspiration home, energy-efficient homes, and a formalized Environmental, Social, and Governance (ESG) strategy.
Notable Projects and Achievements
- Union Village: A collaboration with Metropia, Union Village offers the charm and character of Unionville with incredible amenities and access to the Markham metropolis. This master-planned community features a mix of single-family, townhomes, and more, emphasizing sustainability, green spaces, and architectural diversity.
- The Saint: A biophilic, wellness-focused condominium project in downtown Toronto, featuring amenities like an infrared sauna, rain chromotherapy room, and a meditation room with a wall made of illuminated salt rock. The Saint stands as a testament to Minto's commitment to health, wellness, and exceptional living spaces.
- 123 Portland: An urban living experience in downtown Toronto’s Fashion District, combining Parisian living aesthetics with Toronto's vibrant energy. The project is notable for its elegant design, high-end finishes, and green design features.
- Awards and Recognition: Minto has been honored with numerous awards, including the Ontario Home Builders’ Association Awards for projects like Union Village and 123 Portland, as well as national recognition for The Saint and other developments.
Customer Reviews and Testimonials
Minto Communities is consistently praised for its quality construction, innovative design, and commitment to customer satisfaction and sustainability. The company's focus on building communities, not just homes, resonates deeply with residents, who appreciate the attention to detail and the lifestyle offered by Minto's developments.Neighbourhoods
Development Status
View on MapKey Information
Townhouse
4508 sq.ft
$20,000.00 On Signing
$15,000.00 - 30 days
$15,000.00 - 90 days
$15,000.00 - 180 days
$15,000.00 - 270 days
$15,000.00 - 365 days
- Streetscapes
- Parks
- Green Space
More insulation in exposed floors, walls, and under the basement slab ensuring a more comfortable and consistent temperature throughout the home.
Air tight building envelope with Aerobarrier technology keeping an even temperature throughout with no drafts or cold spots.
Triple-pane windows resulting in less heat loss and a quieter home .
Multi-zone HVAC system, including zoned thermostats allowing you to set different temperatures for each zone in the house .
High performance toilets, faucets, and showerheads saving thousands of litres of water each year.
ENERGY STAR® Certified appliances to significantly reduce your electricity bills.
100% high efficiency LED lighting for lower electricity costs.
Energy Monitor showing how much energy your home is using, making it easy to monitor and manage your consumption. It will also monitor how much energy your solar panels .
Solar panels to generate clean, renewable energy.
Inverter to help convert solar energy into energy that your home can use.
Net energy meter replaces the conventional hydro meter and measures both the energy drawn from and sent to the power grid.
A HOME IN BALANCE
A sense of tranquility is the common thread running through Union Village. From thoughtfully planned community paths to inviting interiors, every space has been designed to make you feel at home.
For interior plans, layouts have been fine-tuned by international feng shui master, Paul Ng. One of North America’s top ranking experts in the field, Ng has personally approved every plan to ensure conformity to feng shui principles. These curated spaces will help residents enjoy more harmony, happiness and, overall, a better quality of life.
Options for separated stoves and sinks (to avoid a clash between the energetic elements of fire and water).
Staircases and entrances are kept a respectful distance apart (so that the main floor remains nourished by good energy).
Front doors and back doors are offset (so as not to disturb the flow of chi, the vital life force).
Avoidance of toilets which face a door (to ensure positive energy and wealth are not flushed away).
Sustainable Features
Minto Communities and Metropia are committed to creating communities that contribute to a healthier planet. At Union Village, that means easy access to green space and transit, connecting people to nature and to everywhere they need to go. It means innovative building features like cabinet integrated waste sorting and a way to make it easier to add solar panels in the future. It means quality living and a pledge to consume fewer natural resources, minimize waste, and reduce greenhouse gas emissions, while providing people with modern spaces to live, work, and play.
Health | Superior indoor air quality will be created through the use of healthier materials and finishes, as well as mechanical systems that will introduce fresh air throughout the home, creating a better environment for you and your family.
Comfort | Homes will have a more consistent, comfortable temperature throughout. Our energy efficient home designs require less heating and cooling than a conventional home, while our sophisticated mechanical systems provide the ultimate in-home comfort.
Savings | The energy efficiency of your home is approximately 20% superior than building code. The water efficient fixtures that come as standard mean that by buying a home at Union Village, you will be protecting yourself from rising utility costs.
Community | Buying a home at Union Village makes it easier for you to maintain a small Environmental Footprint.
Townhome & Single Family Home Features*
Enercare Smarter Home Essential Package
Lets you monitor, automate, and manage your home from anywhere in the world.
Smart Home Hub
Keeps you connected, providing data that helps you make smarter decisions for energy consumption.
Smart Home Thermostat
Lets you control the heating and cooling of your home even when you’re not around, saving money and keeping you comfortable.
Water Leak Sensor
Lets you know about water leaks before they have a chance to do significant damage.
HVAC Performance Monitoring
Gives the information you need to help you save on energy costs.
Smarter Home Door Lock
Lets you automate certain tasks like locking your front door or turning off the lights when you leave the house.
Smarter Home Outdoor Camera
Lets you keep an eye on what’s happening, even when you’re not home. (Single Family Homes only)
Smarter Home app
Lets you access all these features from your smartphone or tablet.
| Suite Name | Suite Type | Size | View | Floor Range | Price |
|---|
All prices, availability, figures and materials are preliminary and are subject to change without notice. E&OE 2024
Floor Premiums apply, please speak to sales representative for further information.
- Launch Price/ft
- *****
- Last Recorded Price/ft
- $532 /ft
- Change from Launch
- *****
- 2 Bed Price
- $580/ft
- 3 Bed Price
- $496/ft
- 2 Bed Change from Launch
- *****
- 3 Bed Change from Launch
- *****
















































































































