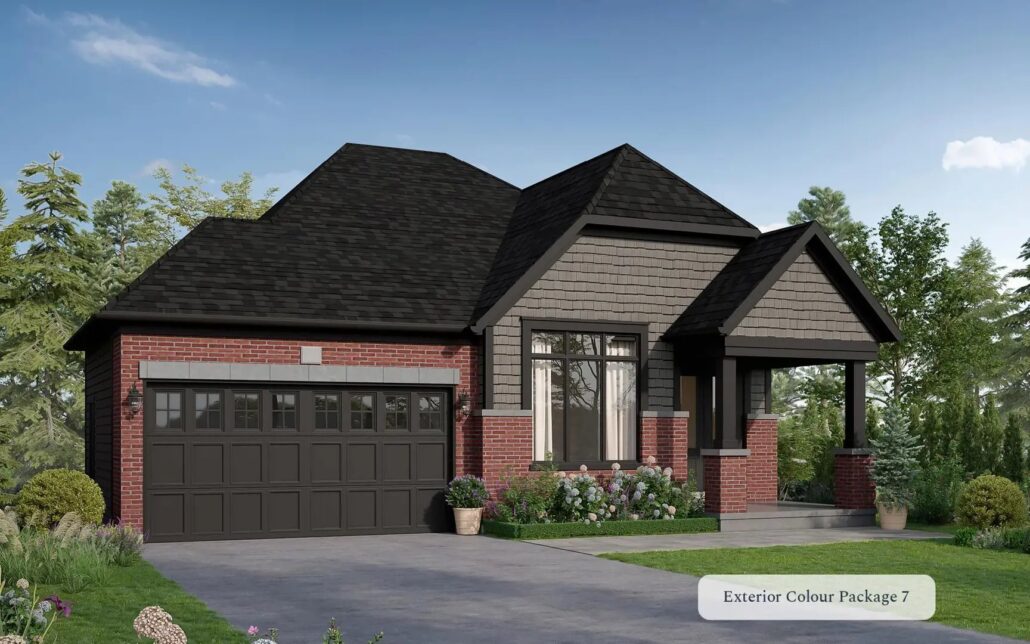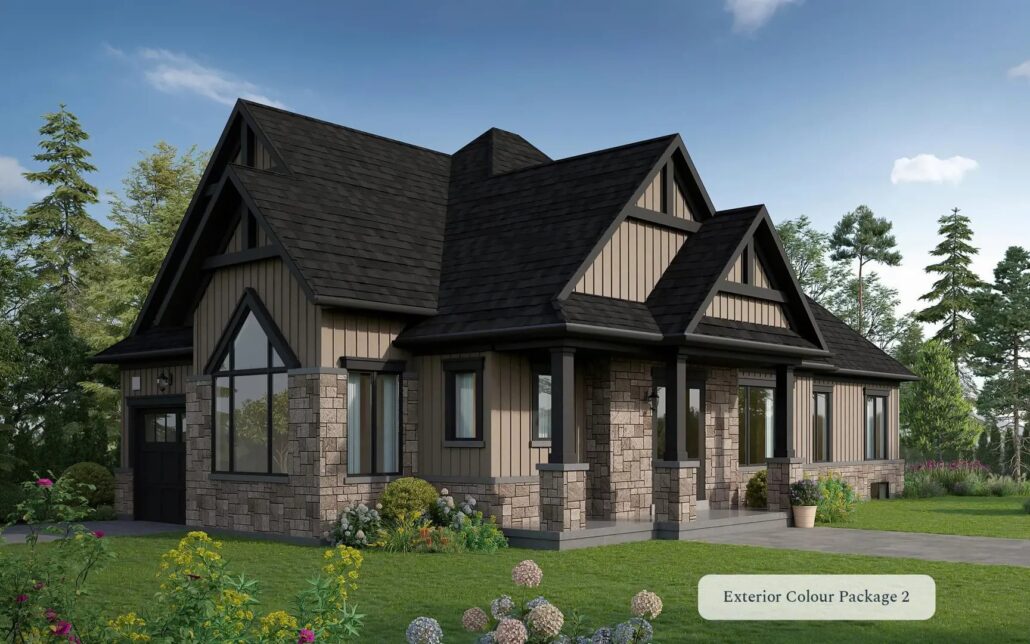Iris Grove
For Sale From: $837,500
Floor Plans & Pricing delivered to Your Inbox
Iris Grove Price History

Studio

1 Bed


2 Bed
All prices, availability, figures and materials are preliminary and are subject to change without notice. E&OE 2024
Floor Premiums apply, please speak to sales representative for further information.
Iris Grove is a new condominium development by Apex Development Group currently under construction located at Hemlock Crescent, Kawartha Lakes in the neighbourhood with a 21/100 walk score and a /100 transit score. Development is scheduled to be completed in 2024. The project has a total of 61 suites ranging from 1391 sq.ft to 2688 sq.ft. Suites are priced from $837,500 to $1,212,500.
Developers

Key Information
2688 sq.ft
(10%)
$10,000.00 On Signing
2.5% - 30 days
2.5% - 60 days
2.5% - 90 days
2.5% - 180 days
• Exterior finishing features: Artisan Stone, Metal feature cladding with designer clay brick, concrete pre-cast sills, pre-cast concrete, designs
may include bricked arches, soldier course, covered porches, PVC / steel cladding features, ornamental columns as per applicable elevation/plans
• Architectural priority has been given to elevations to have transitional treatments and a semi-modern custom home design
• All elevations are under strict architectural control, for all exterior colours and cladding selections, which are preselected by vendor.
• 9’ ceilings on 1st floor, 8’ ceilings for 2nd floor loft and basement
• 2x6 Exterior wall construction with a continuous air barrier and increased R22 insulation for improved energy efficient
• All sub floors sheathing will be 5/8” tongue and groove subflooring, secured with glue, nails and screws
• Elite engineered I-Joist floor system
• Foundation walls are wrapped rubber membrane with weeping tile to prevent leakage and minimize humidity.
• All foundation walls will be brush coated for smooth finish, including interior of garage
• Upgrade quality vinyl casement windows with low e glazing and large window transoms as per elevation and plan
• Large Low E, argon filled vinyl basement windows
• Maintenance free aluminum and/or vinyl soffit fascia, 5” eaves trough and downspouts as per applicable elevation
• R-60 insulation in attic with full height R20 basement blanket insulation, garage ceiling R31 spray foam insulation applied as required per plan
• Quality roof shingles with manufacturer’s limited lifetime warranty
• All exterior window and door frames openings sealed with professional quality exterior caulking and spray foam
• Durable steel insulated garage doors 12’x8’ or 10’x8’ or 8’x8’ with windows as per plan
• Homes feature insulated, Classic style 8-foot metal entry doors with large glass inserts as per plan
• Exterior details include, decorative exterior cladding treatments, exterior coach lights, front door grip set with deadbolt lock and civic
address number
• All garage walls are finished with drywall, taped and primed
• 200 AMP electrical services with circuit breaker panel, entire home wired with copper wiring and ESA approved layouts
• Designer selected lighting is included with standard center ceiling light in all bedrooms, bathrooms, kitchen, hallways and dining room. (as per
builder’s lighting plan)
• Ground Fault Interrupter receptacle installed for all bathrooms and kitchen, split receptacles above counters
• Rough in electrical wiring for future dishwasher including hydro panel breaker
• ESA compliant smoke alarms and CO2 detectors are installed on each floor and each bedroom, all units are hard wired to the panel
• 3 Standard Rough-in for Cat 6 locations
• weatherproof exterior receptacles at front porch and rear patio door
• White Decor style switches and receptacles throughout
• Ceiling receptacles for future garage door opener
• Rough in piping for future electrical car charging station
• Dedicated electrical outlets for stove, dryer with heavy duty wiring
• Rough-in central vacuum piped to garage
HIGH EFFICIENCY HEATING/ COOLING SYSTEM
• 96 Percent High Efficiency, 2 pipe propane furnace with ECM motor
• All air ducts are designed to accommodate A/C
• Programmable thermostat conveniently located on main floor
• HRV system with filter installed
• Furnace and Hot Water tank may be relocated at vendor’s Discretion
• Balanced heating system distribution
• All interior air ducts professionally cleaned prior to closing
• All washrooms and laundry rooms are equipped with exhaust fans
PREMIUM CABINETRY FEATURES
• Exceptional kitchen layouts with 40” Upper Cabinets
• Kitchen Appliances available for purchase from builder packages
• Stone counter tops for kitchen counters (from vendor’s standard samples)
• Stone counter tops included in all washrooms (from vendor’s standard samples).
• Kitchen cabinetry features bank drawers, spacious storage and undercounter area for dishwasher, large kitchen island with breakfast bar as
per plan
• Hood fan cabinet above stove from vendor’s samples, 6” vent pipe, vented directly to exterior
• Elegant cabinetry featured in Ensuite and all washrooms with colour coordinated kickplate as per plan, pedestal sink for powder room as per
plan
• Washer and Dryer available for purchase from builder packages
• Soft close hinges for all cabinetry
INTERIOR TOUCHES AND FINISHINGS
• Washable flat paint with 1 colour for all walls and semi-gloss white for all doors and trim
• 2 7/8” beveled step casing with backbend on all door and window openings
• 2 7/8” beveled step casing with backbend on all main floor archways. 5 1/4” baseboards on 1st floor, 2nd floor and basement
• Square 2-panel extended height (84”) doors on main floor as per plan and 80” doors for second floor loft and basement
• Satin nickel lever door handles /hinges on all interior doors.
• All washrooms include locking Satin nickel hardware
• Natural finish Oak Stairs on first floor as plan
• Natural finish upper Oak Staircase when purchased with loft model as per plan
• Wood pickets and elegant square posts with stained finish as per plan
• Wide plank Laminate flooring throughout 1st and 2nd floor loft and when loft option is purchased, except tiled areas as per plan
• Carpet flooring in basement finished area and stairs, when purchased with finished basement
• Smooth ceilings throughout home
• Wide selection of imported quality 12”x24” ceramic tiles in all bathrooms, kitchen, foyer and laundry room as indicated per plan, as per Builder’s
sample
ELITE PLUMBING FIXTURES
• Single lever Chrome Moen faucets and American Standard toilets installed as per plan
• Quality acrylic tubs installed in all bathrooms as per plan
• Large standalone tub with tub deck mounted Moen faucet in Ensuite washroom as per plan
• Large double basin under mount stainless steel kitchen sink with single lever faucet (from vendor’s samples)
• Laundry Tub and washing machine pipe connections as per plan
• Water mixing valve for scold protection installed on hot water tank
• Two exterior water hose bibs. (One in garage and one at rear of unit)
• Electronic water meter reading system as per regional requirements
• Elegant pedestal sink or cabinet sink in powder room, as per plan
• 3/4” water service connection to home
ADDITIONAL EXTRAS
• Base coat asphalt installed on driveway
• Smooth finish garage slab with relief cuts, steel grade beams and wire mesh
• Sodded property with concrete paver at front walkway and rear patio pavers as per grading plan – Juliet Railing will be installed for unit which
require decks
• Steel insulated garage entry door to home with self closer (grade permitting)
• 50 gal. propane hot water tank system installed on a rental basis (tankless system available from vendor’s supplier)
• 2 Propane storage tanks at side of house on a rental basis
• Superior after sales customer service, impeccable standing with Tarion New Home Warranty Program, which includes a 7 Year Tarion Warranty
with the home.
BASEMENT OPTION
• 8’ ceilings on Basement level
• Increased size egress basement windows for bedrooms as per plan with window wells as required by grading
• Wood pickets and elegant square posts with stained finish as per plan
• Carpet flooring installed on basement stairs and finished area with painted stringers
• Complete 3 piece washroom with 12x24 ceramic tiles, tub, vanity cabinet, stone top, vanity mirror and quality moen fixtures
• Soft close hinges for all cabinetry
• Smooth ceilings throughout
• 2 7/8” beveled step casing with backbend on all door and window openings
• 5 1/4” baseboards in basement with 80” doors (were possible)
• Washable flat paint with 1 colour for all walls and semi-gloss white for all doors and trim
• Rough-in central vacuum piped to garage
• White Decor style switches and receptacles throughout
• Designer selected lighting is included with standard center ceiling light in all bedrooms, bathrooms, kitchen, hallways (as per builder’s lighting plan)
• Ground Fault Interrupter receptacle installed in bathroom
• ESA compliant smoke alarms and CO2 detectors are installed on each floor and each bedroom, all units are hard wired to the panel
• Washrooms are equipped with exhaust fans
LOFT OPTION
• 8’ ceilings on 2nd floor level
• Open to below area as per plan with railing and nosing
• Laminate flooring throughout 2nd floor
• Upper Oak staircase with Natural finish, when purchased with loft model as per plan
• Wood pickets and elegant square posts with stained finish as per plan
• Complete 3 piece washroom on 2nd floor with 12x24 floor tile ceramic tiles, tub, vanity cabinet, stone top, vanity mirror and quality moen fixtures
• Soft close hinges for all cabinetry
• Smooth ceilings throughout
• 2 7/8” beveled step casing with backbend on all door and window openings
• 5 1/4” baseboards on 2nd floor with 80” doors
• Washable flat paint with 1 colour for all walls and semi-gloss white for all doors and trim
• Rough-in central vacuum piped to garage
• White Decor style switches and receptacles throughout
• Designer selected lighting is included with standard center ceiling light in all bedrooms, bathrooms, kitchen, hallways (as per builder’s lighting plan)
• Ground Fault Interrupter receptacle installed in bathroom
• ESA compliant smoke alarms and CO2 detectors are installed on each floor and each bedroom, all units are hard wired to the panel
• Washrooms are equipped with exhaust fans
Additional Information
61 Suites
| Suite Name | Suite Type | Size | View | Floor Range | Price |
|---|
All prices, availability, figures and materials are preliminary and are subject to change without notice. E&OE 2024
Floor Premiums apply, please speak to sales representative for further information.
- Launch Price/ft
- *****
- Current Price/ft
- $528 /ft
- Change from Launch
- *****
- Studio Price
- $536/ft
- 1 Bed Price
- $536/ft
- 2 Bed Price
- $516/ft
- Studio Change from Launch
- *****
- 1 Bed Change from Launch
- *****
- 2 Bed Change from Launch
- *****
































































