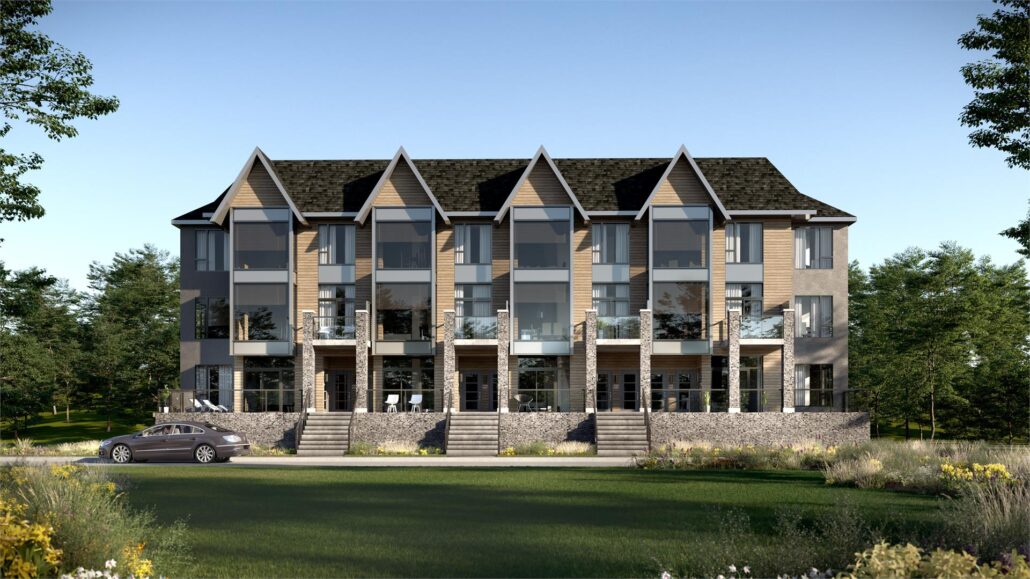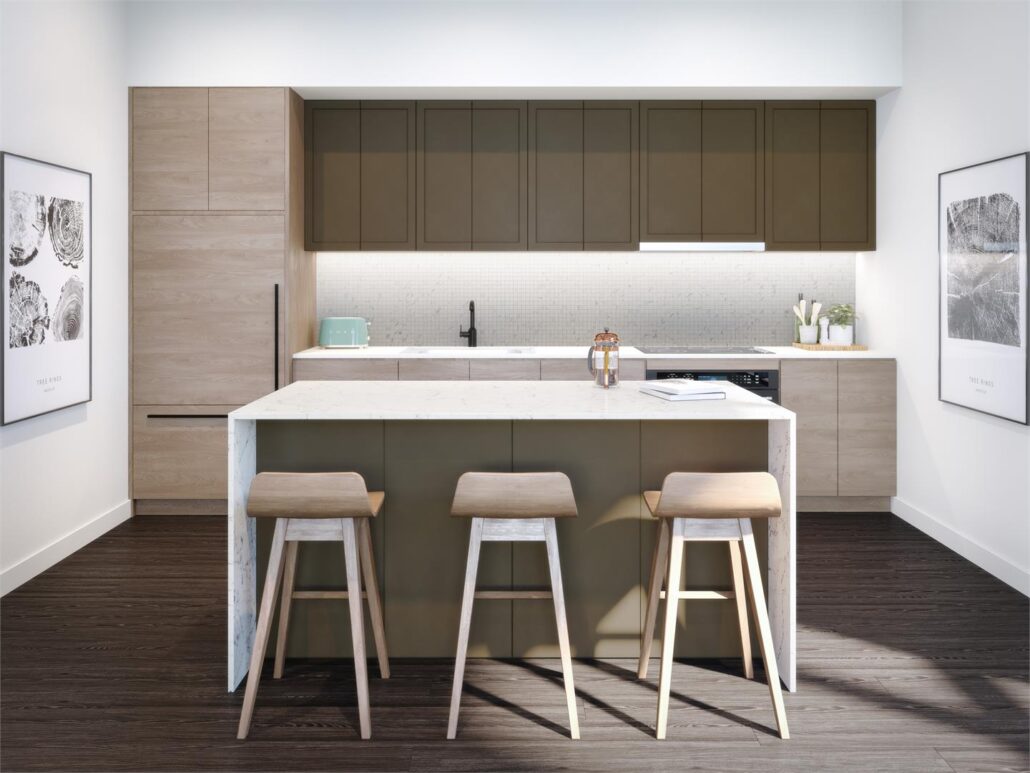The Summit in Huntsville Towns
For Sale From: $609,500
Floor Plans & Pricing delivered to Your Inbox
The Summit in Huntsville Towns Price History


2 Bed



3 Bed
All prices, availability, figures and materials are preliminary and are subject to change without notice. E&OE 2024
Floor Premiums apply, please speak to sales representative for further information.
The Summit in Huntsville Towns is a new condominium development by Trulife Developments currently under construction located at 119 Town Line Road East, Huntsville in the neighbourhood with a 2/100 walk score and a /100 transit score. The Summit in Huntsville Towns is designed by Zo1 Ltd. and will feature interior design by Figure3. Development is scheduled to be completed in 2022. The project has a total of 174 suites ranging from 915 sq.ft to 2220 sq.ft. Suites are priced from $609,500 to $947,900.
Developers

Key Information
2220 sq.ft
(15% + 5%)
$5,000.00 On Signing
Balance to 5% - 30 days
5% - 120 days
5% - 180 days
5% - Occupancy
- Dining Areas
- Pool Table
- Outdoor Meditation Space
- BBQs
- Parking
- Private Beach and Dock
- Lounge
- Fireplace
- Private Members Club
- Fitness Centre
- Yoga Area
- Party Room
Choose from two styles of homes at The Summit. Starting from 2-bedroom styles with gorgeous open-concept living areas that make entertaining a breeze. The Stacked Townhomes provide smart, efficient layouts and convenient underground parking. The Townhomes are larger family designs facing the lake with loads of room to store skis, seasonal items and offer private garage parking.
CONDO TOWNHOME DESIGNS THAT FIT SEAMLESSLY INTO THE LANDSCAPE.
These contemporary styled homes offer expansive window heights with exceptional lake views. Loads of storage and exceptional interior flow distinguish these smart Condo Townhome designs.
SMARTLY DESIGNED STACKED TOWNHOMES WITH BUILT-IN CHARM AND LUXURY.
Smartly designed stacked townhomes feature stylish peaked roofs, convenient balconies and spacious, contemporary interiors.
Simply Lock ’N Leave No Hassle Living Is All About Easy!
With enhanced security and convenience features, your home at The Summit is safe and secure whether you are there or away. Stacked townhomes are equipped with convenient Smart thermostats that allow you to pre-program and monitor the temperature in your home from anywhere in the world and keyless entry (by code). Traditional Townhomes feature Smart thermostats, Smart Security, keyless entry and garage door openers controlled through your smartphone. What it all adds up to is an easy-breezy lifestyle that makes it convenient and safe to simply Lock ’N Leave!
Smart Thermostats
The Smart Learning Thermostat automatically adapts as your life and the seasons change. Just use it for a week and it programs itself! The Smart Thermostat shows you how much energy you use every day in Energy History and every month in your Home Report. So, you can see when you using more energy, like on weekends or Monday nights, and how to use less.
Keyless Entry
Never look for your keys again! All of the homes at The Summit are accessed through keyless entry - you can provide all the members of your family their own entrance code. Pet sitters, house cleaners and others who need to gain access when you are not there, can be provided with their own unique codes to get in. This is the ultimate in convenience and security.
Garage Door Opener
With the automated garage door opener, you can open the door from your smartphone anywhere, anytime. (Condo Townhomes only)
Smart Security
With the Smart Security security feature, you can see, hear and speak to visitors at your front door from anywhere! Imagine the convenience on your boat, instructing your package delivery to be placed into your garage - and opening the garage for the driver from the captain's chair on your boat (Condo Townhomes only)
| Suite Name | Suite Type | Size | View | Floor Range | Price |
|---|
All prices, availability, figures and materials are preliminary and are subject to change without notice. E&OE 2024
Floor Premiums apply, please speak to sales representative for further information.
- Launch Price/ft
- *****
- Current Price/ft
- $553 /ft
- Change from Launch
- *****
- 2 Bed Price
- $555/ft
- 3 Bed Price
- $551/ft
- 2 Bed Change from Launch
- *****
- 3 Bed Change from Launch
- *****








































