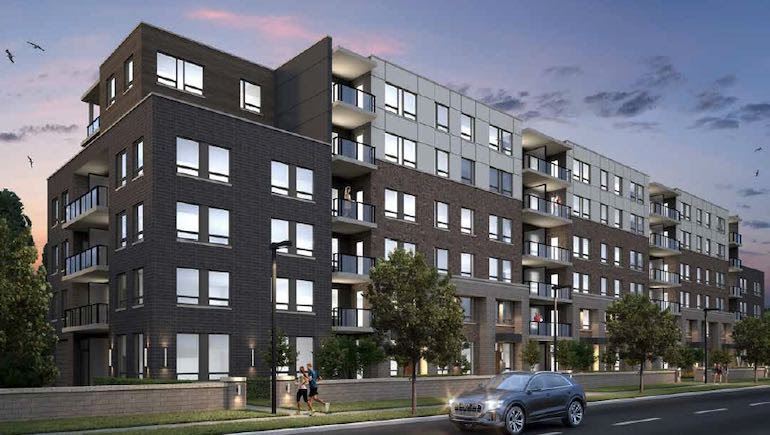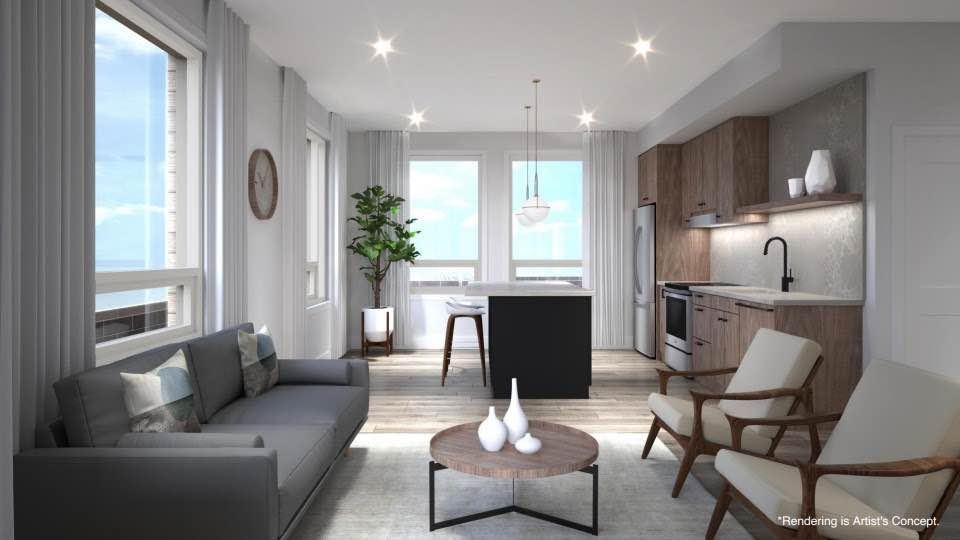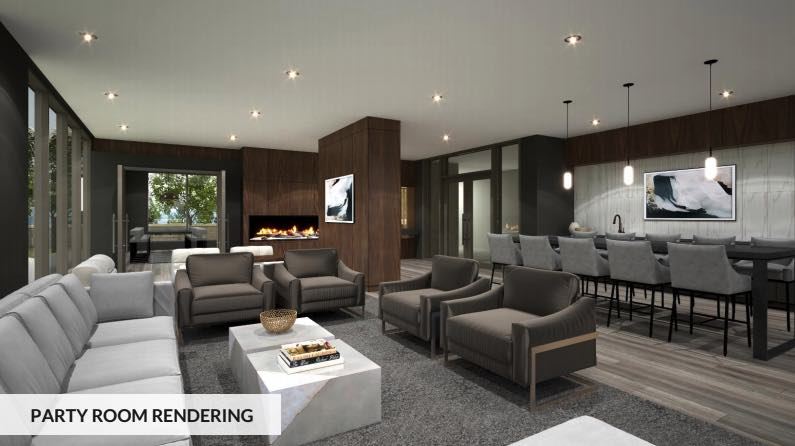Reign Condo
Sold Out Jun 2020
Floor Plans & Pricing delivered to Your Inbox
Reign Condo Price History

1 Bed


2 Bed

|
The York - A
1 Bed
1 Bath
588 sq.ft
|

|
Last Recorded Price
*****
Sold Out
|

|
The York - B
1 Bed
1 Bath
609 sq.ft
|

|
Last Recorded Price
*****
Sold Out
|

|
The Marlow
1 Bed
1 Bath
617 sq.ft
|

|
Last Recorded Price
*****
Sold Out
|

|
The Wellington
1 Bed
1 Bath
617 sq.ft
|

|
Last Recorded Price
*****
Sold Out
|

|
The Hartwell
2 Bed
2 Bath
889 sq.ft
|

|
Last Recorded Price
*****
Sold Out
|

|
The Albion
2 Bed
2 Bath
889 sq.ft
|

|
Last Recorded Price
*****
Sold Out
|

|
The Oxford
2 Bed
2 Bath
913 sq.ft
|

|
Last Recorded Price
*****
Sold Out
|

|
The Norfolk
2 Bed
2 Bath
959 sq.ft
|

|
Last Recorded Price
*****
Sold Out
|
All prices, availability, figures and materials are preliminary and are subject to change without notice. E&OE 2024
Floor Premiums apply, please speak to sales representative for further information.
Reign Condo is a new condominium development by Reids Heritage Homes currently under construction located at 1547 Gordon Street, Guelph in the neighbourhood with a 36/100 walk score and a 47/100 transit score. Development is scheduled to be completed in 2022. The project is 6 storeys tall and has a total of 86 suites ranging from 588 sq.ft to 959 sq.ft.
Developers

Key Information
959 sq.ft
(10%)
$5,000.00 On Signing
Balance to 5% - 30 days
2.5% - 90 days
2.5% - 180 days
- Party Room & Lounge
• Your choice of designer kitchen cabinets, from Vendor selections
• Your choice of granite or quartz countertops, from Vendor selections
• Your choice of ceramic backsplash tiles, from Vendor selections
• Undermount single bowl stainlesssteel sink with single lever faucet
• White stackable washer/dryer selected by Vendor, as per plan
BEAUTIFUL BATHROOMS
• Your choice of bathroom cabinets, from Vendor selections
• Your choice of granite or quartz countertops, from Vendor selections
• Undermount vanity sink with single lever faucet
• Acrylic tub with full-height ceramic tile surround, as per plan
• Walk-in showers with framed glass enclosures, ceramic tile surround, and ceiling pot light, as per plan
• Pressure balance/temperature control valve in tub/shower units
• Designer-inspired vanity mirrors in all bathrooms
• Chrome towel bars and fixtures in all bathrooms
FABULOUS FLOORING
• Your choice of luxury vinyl plank flooring throughout suite, with a range of styles and colours from Vendor selections
ENTRY DOOR AND WINDOWS
• Solid slab suite entry door
• Patio and balcony doors, as per plan
• Low-E argon double-glazed windows
• Screens on all operating windows
ENTRY DOOR AND WINDOWS
• Solid slab suite entry door
• Patio and balcony doors, as per plan
• Low-E argon double-glazed windows
• Screens on all operating windows
INTERIOR DOORS/TRIM/HARDWARE
• Suite entry doors with lever passage and deadbolts, pre-selected by Vendor
• Modern style interior doors with matte black lever handles
• All hardware from Vendor selection
• Single wire shelving with integrated rods in closets and linen shelves, as per plan
• 5” baseboards and 3” casings with a modern profile Artist’s Concept – 27 –
DRYWALL & PAINTING
• California knock-down ceiling (9’ high except at dropped ceiling locations) finish throughout except at laundry, mechanical and bathroom locations
• All finished walls and trim to be painted
• Walls to be flat latex white paint throughout, from Vendor’s standard selection
• Trim to be semi-gloss latex finish in white
ELECTRICAL AND HVAC
• 100-amp electrical service with breaker panel
• Electrical light fixtures as per Vendor-supplied selections
• Ceiling light fixtures in all bedrooms, living room and kitchen
• Heavy duty outlets for electric dryer and stove
• Smoke detector as per fire code
• CO detector as per building code
• Standard utilities metering to each suite
• 1 GFI exterior outlet on balconies
• 2 USB outlets – one in kitchen and one in master
• 2 Data outlets – one in living and one in master
• Decora switches
• Individual fan coil unit with integrated Energy Recovery Ventilation (ERV) and outdoor condensers
• Hot water tank (on rental basis)
Additional Information
86 Suites
| Suite Name | Suite Type | Size | View | Floor Range | Price |
|---|
All prices, availability, figures and materials are preliminary and are subject to change without notice. E&OE 2024
Floor Premiums apply, please speak to sales representative for further information.
- Launch Price/ft
- *****
- Last Recorded Price/ft
- $556 /ft
- Change from Launch
- *****
- 1 Bed Price
- $598/ft
- 2 Bed Price
- $513/ft
- 1 Bed Change from Launch
- *****
- 2 Bed Change from Launch
- *****











