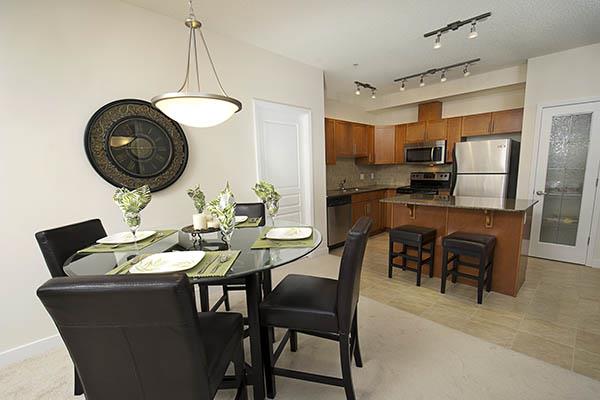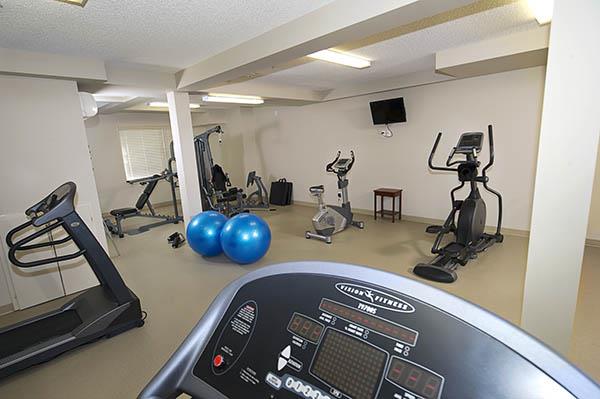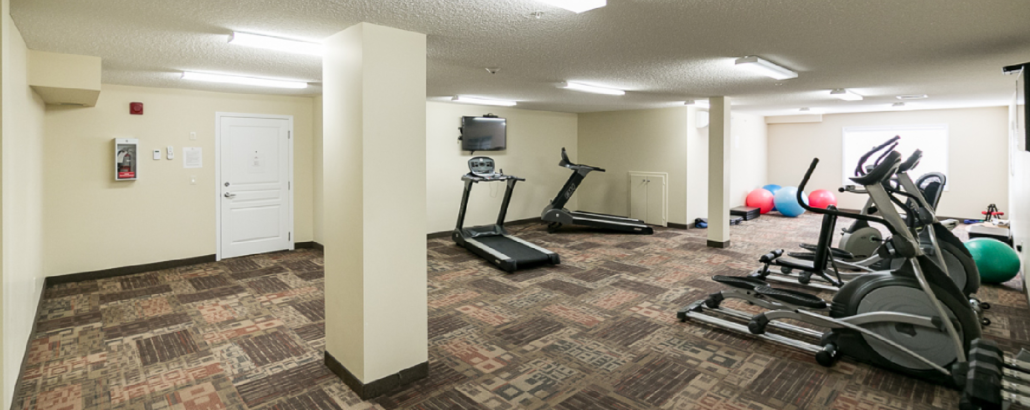VIP at Californian Parkland Condos
For Sale From:
Floor Plans & Pricing delivered to Your Inbox
VIP at Californian Parkland Condos Price History

Floor Plans for VIP at Californian Parkland Condos are coming soon.
Follow the project to get notified when floor plans & prices become available
VIP at Californian Parkland Condos is a new condominium development by Abbey Lane Homes that is now complete located at 2045 Grantham Court Northwest, Edmonton in the neighbourhood with a 42/100 walk score and a 40/100 transit score. Development is scheduled to be completed in 2015. The project is 4 storeys tall and has a total of 98 suites.
Developers

Key Information
- Fitness Studio
- Social Lounge
- Parkade
- Car Wash Bay
• Open design floor plans from 708 s.f. to 1207 s.f.
• 8’ ceilings on 1st -3rd floors
• 9’ or 12’ ceilings on the 4th floor
• Electric fireplace with mantle
• Generous balcony w’ maintenance-free deck surface, lighting & natural gas BBQ line
• Suite entry door c/w wide-angle viewers and dead bolt, lever handle and kick plate
• Den c/w closet, where applicable
• Hot water in-floor heating c/w temperature control
• Main floor suites c/w rough-in for security system
• R/I high-speed Internet wiring
• Telephone in bedrooms, den and kitchen
• Cable in bedrooms, den and living room
• In-suite laundry room with full-size stacking white washer & dryer
• 12mm quality laminate flooring c/w 3mm sound attenuation in L/R, D/R & Bedroom
CONTEMPORARY KITCHEN
• Venetian Gold Granite kitchen countertops with ceramic subway tile backsplash
• Stainless steel kitchen appliances
• Generous food prep island, peninsula or eating bar as applicable
• Double stainless steel sink c/w single-lever faucet, spray and garburator
• Choice of three birch cabinets with brushed chrome hardware
• Large frost-free refrigerator
• 30” self clean, ceran top range
• Space-saver microwave with hood fan
• Built-in quiet dishwasher
• Pantry as per plan
BATHROOMS
Ensuite Bath
• 5’ shower c/w 2 seats and single-lever faucet, c/w shower doors
• Medicine cabinet
Main Bath
• Granite countertops with 3" backsplash
• Large mirror
• Bathtub/shower combo with surround and single-lever faucet
• White enamel undermount basin with single-lever faucet
• Ceramic tile finish from tub/shower surround to ceiling
HEATED U/G PARKADE
• Car wash bay
• Recorded video security surveillance
• Secure parkade is bright and well lit
• Heated entry ramp
• Secure, heated drywalled storage as per plan
Common Area Features
• State-of-the-art, 24/7 video camera security at front entrance allows you to view and speak to callers through a stand-alone monitor and handset
• Recorded video security surveillance on all main floor common doors
• Air conditioned and pressurized hallways
• Two convenient elevators to all floors and parkade
• Convenient garage disposal room on each floor
• Central in-building secure mail
• Convenient guest suite, social lounge & fitness studio
• Extensive sound proofing
• Fire suppression sprinklers
Additional Information
98 Suites

Floor Plans for VIP at Californian Parkland Condos are coming soon.
Follow the project to get notified when floor plans & prices become available
- Launch Price/ft
- *****
- Current Price/ft
- $0 /ft
- Change from Launch
- *****


























