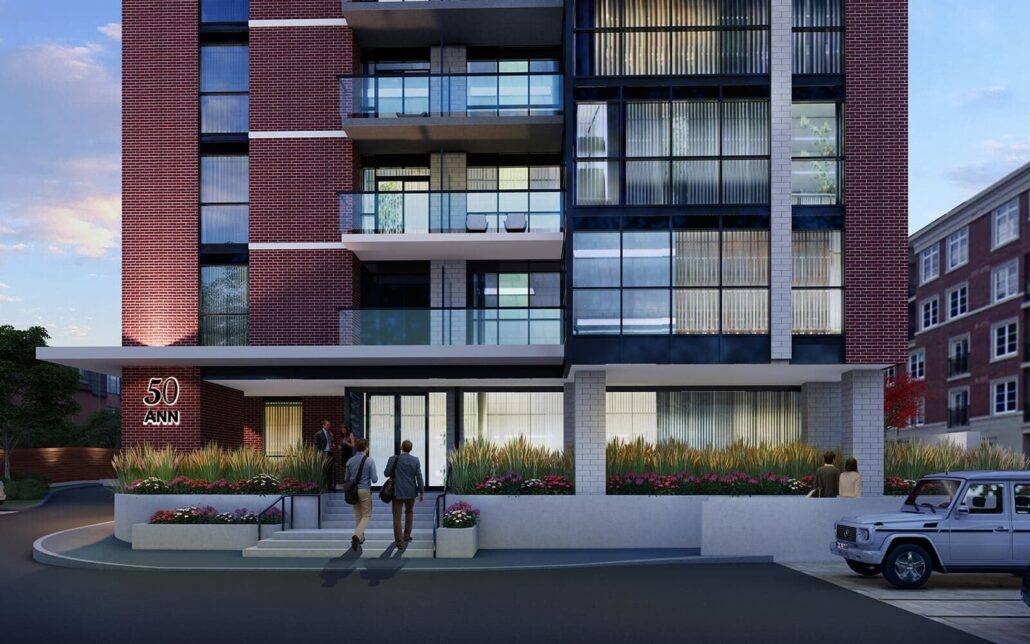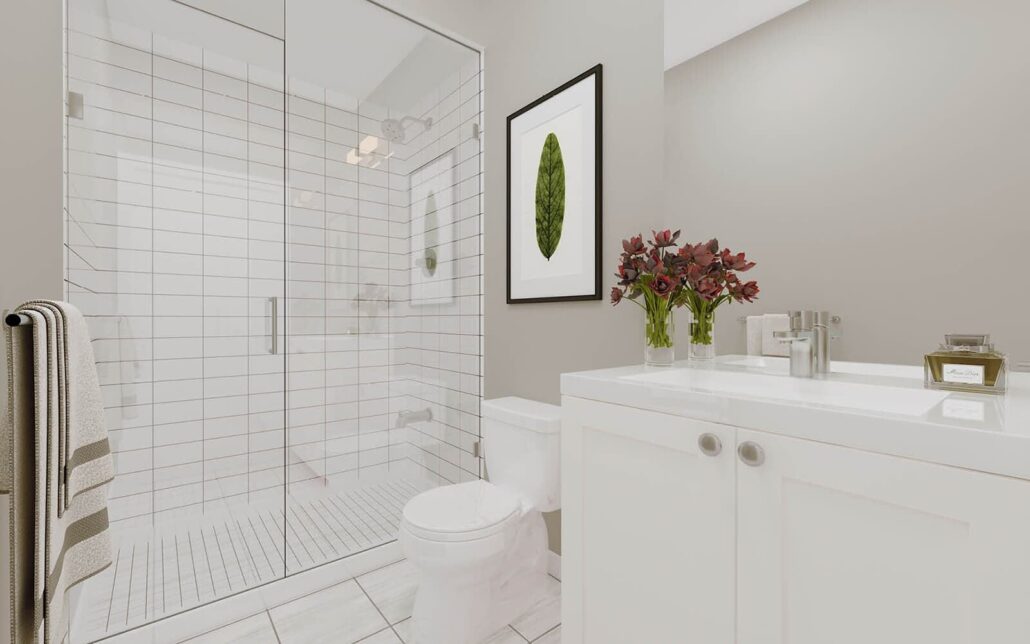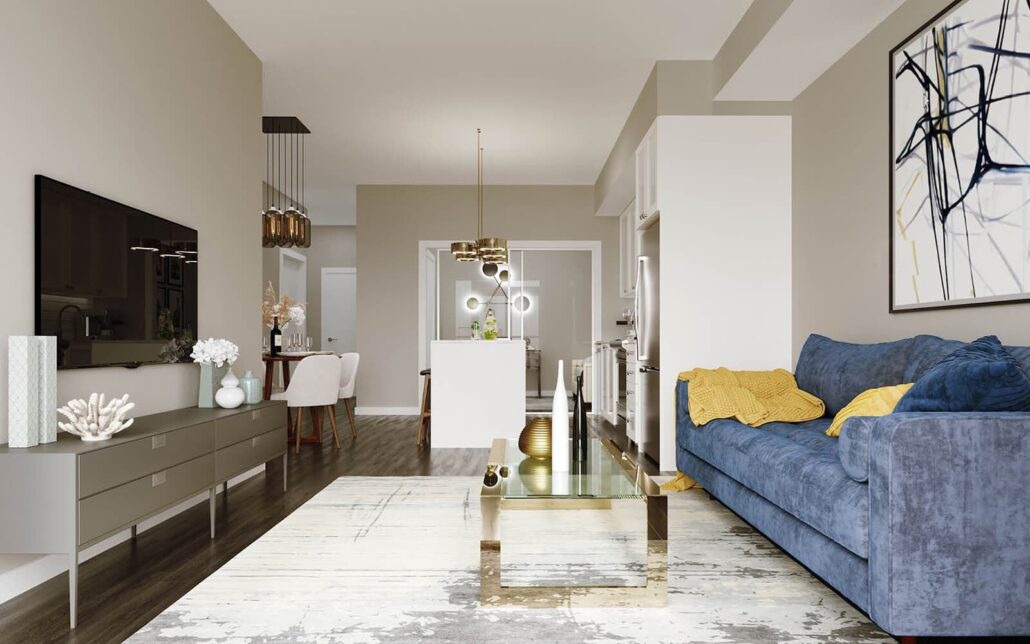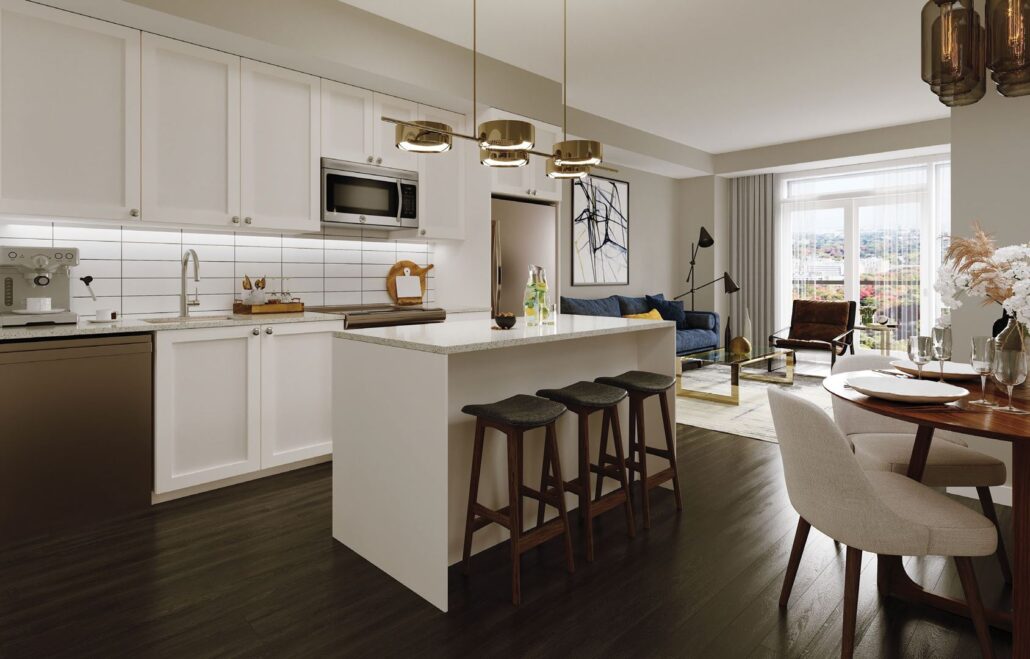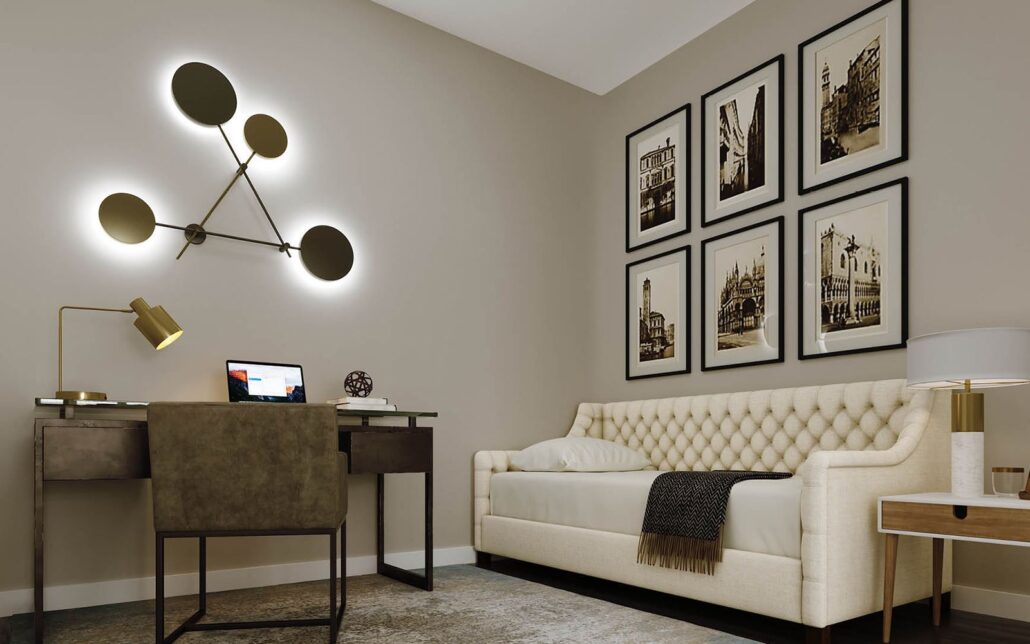50 Ann Condos
Sold Out Dec 2021
Floor Plans & Pricing delivered to Your Inbox
50 Ann Condos Price History

1 Bed

1 Bed + Den


2 Bed



3 Bed

|
Jack
1 Bed
1 Bath
571 sq.ft
|

|
No Price Recorded
Sold Out
|

|
Bishop
1 Bed
1 Bath
589 sq.ft
|

|
No Price Recorded
Sold Out
|

|
Rook
1 Bed
1 Bath
665 sq.ft
|

|
No Price Recorded
Sold Out
|

|
Monarch A
1.5 Bed
1 Bath
675 sq.ft
|

|
Last Recorded Price
*****
Sold Out
|

|
Monarch B
1.5 Bed
1 Bath
675 sq.ft
|

|
Last Recorded Price
*****
Sold Out
|

|
Emperor
1.5 Bed
1 Bath
676 sq.ft
|

|
Last Recorded Price
*****
Sold Out
|

|
Sultan
1.5 Bed
1 Bath
730 sq.ft
|

|
Last Recorded Price
*****
Sold Out
|

|
Duchess
2 Bed
2 Bath
730 sq.ft
|

|
Last Recorded Price
*****
Sold Out
|

|
Knight
2 Bed
2 Bath
731 sq.ft
|

|
Last Recorded Price
*****
Sold Out
|

|
Pharaoh
1.5 Bed
1 Bath
746 sq.ft
|

|
Last Recorded Price
*****
Sold Out
|

|
Earl
2 Bed
2 Bath
754 sq.ft
|

|
Last Recorded Price
*****
Sold Out
|

|
Baron
2 Bed
2 Bath
784 sq.ft
|

|
No Price Recorded
Sold Out
|

|
Countess
2 Bed
2 Bath
788 sq.ft
|

|
Last Recorded Price
*****
Sold Out
|

|
Duke A
2 Bed
2 Bath
804 sq.ft
|

|
Last Recorded Price
*****
Sold Out
|

|
Duke B
2 Bed
2 Bath
804 sq.ft
|

|
Last Recorded Price
*****
Sold Out
|

|
Noble
2 Bed
2 Bath
815 sq.ft
|

|
Last Recorded Price
*****
Sold Out
|

|
Baroness
2 Bed
2 Bath
819 sq.ft
|

|
Last Recorded Price
*****
Sold Out
|

|
Grace
2 Bed
2 Bath
836 sq.ft
|

|
No Price Recorded
Sold Out
|

|
Dauphin
1.5 Bed
1 Bath
838 sq.ft
|

|
Last Recorded Price
*****
Sold Out
|

|
Aristocrat
2 Bed
2 Bath
964 sq.ft
|

|
Last Recorded Price
*****
Sold Out
|

|
Prince
2.5 Bed
2 Bath
1012 sq.ft
|

|
Last Recorded Price
*****
Sold Out
|

|
Princess
2.5 Bed
2 Bath
1020 sq.ft
|

|
Last Recorded Price
*****
Sold Out
|

|
Majesty
2.5 Bed
2 Bath
1055 sq.ft
|

|
Last Recorded Price
*****
Sold Out
|

|
Sovereign
2.5 Bed
2 Bath
1109 sq.ft
|

|
Last Recorded Price
*****
Sold Out
|

|
King
2.5 Bed
2 Bath
1210 sq.ft
|

|
Last Recorded Price
*****
Sold Out
|

|
Queen
3 Bed
2 Bath
1212 sq.ft
|

|
Last Recorded Price
*****
Sold Out
|
All prices, availability, figures and materials are preliminary and are subject to change without notice. E&OE 2024
Floor Premiums apply, please speak to sales representative for further information.
50 Ann Condos is a new condominium development by Brookfield Residential Ontario that is now complete located at 50 Ann Street, Caledon in the neighbourhood with a 52/100 walk score and a /100 transit score. 50 Ann Condos is designed by OneSpace Unlimited and will feature interior design by OneSpace Unlimited. Development is scheduled to be completed in 2021. The project is 5 storeys tall and has a total of 73 suites ranging from 571 sq.ft to 1212 sq.ft.
Developers

Key Information
1212 sq.ft
(5%)
5% On Signing
- Rooftop Lounge
- Patio & BBQ Area
- Lobby with concierge services
- Rooftop Dining Area
- Yoga Studio
- Guest Suite
- Pet Spa
- Fitness Centre
- Party Room with Patio Access
- Stainless Steel Dishwasher
- Subway Tile Backsplash
- Stainless Steel Undermount Sink
- Chrome Pull-out Faucet
- Light Valence in Kitchen
- Stainless Steel Microwave
- Granite or Quartz Countertop in Kitchen
- Stainless Steel Counter-Depth Refrigerator
- Kitchen Island as per plan
- Wide Plank Laminate Flooring Throughout
- Ground Floor and Penthouse ~ 10' Ceilings
- Floors 2 to 4 ~ 9' Ceilings
Additional Information
73 Suites
| Suite Name | Suite Type | Size | View | Floor Range | Price |
|---|
All prices, availability, figures and materials are preliminary and are subject to change without notice. E&OE 2024
Floor Premiums apply, please speak to sales representative for further information.
- Launch Price/ft
- *****
- Current Price/ft
- $756 /ft
- Change from Launch
- *****



