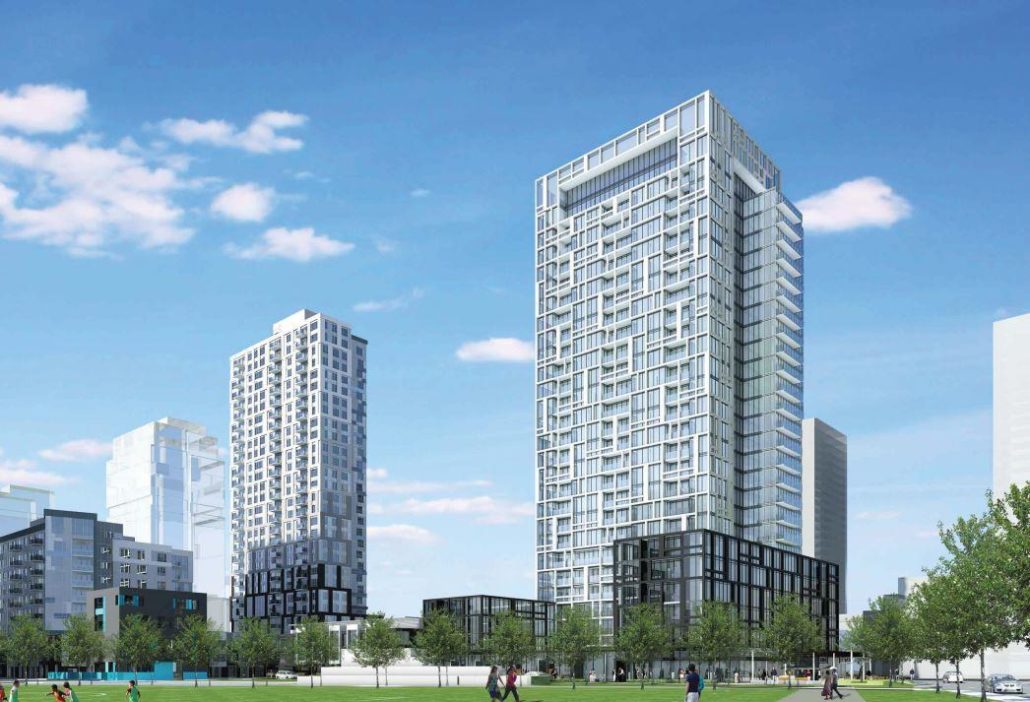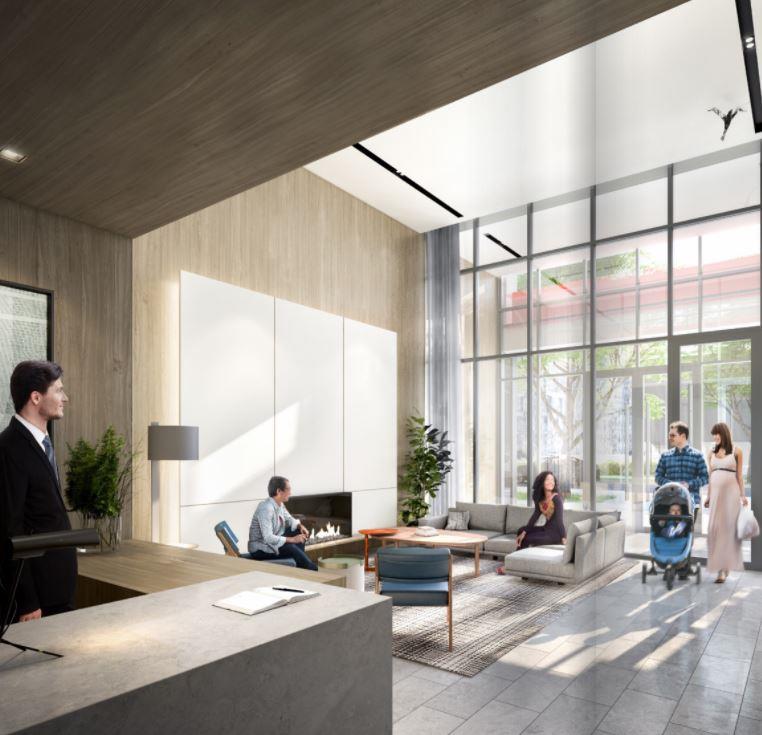DuEast Condos
Sold Out Feb 2020
Floor Plans & Pricing delivered to Your Inbox
DuEast Condos Price History

Studio

1 Bed

1 Bed + Den


2 Bed



3 Bed
All prices, availability, figures and materials are preliminary and are subject to change without notice. E&OE 2024
Floor Premiums apply, please speak to sales representative for further information.
DuEast Condos is a new condominium development by The Daniels Corporation that is now complete located at Sumach Street, Toronto in the Corktown neighbourhood with a 91/100 walk score and a 95/100 transit score. DuEast Condos is designed by CORE Architects. Development is scheduled to be completed in 2020. The project is 29 storeys tall and has a total of 318 suites ranging from 393 sq.ft to 1067 sq.ft.
Developers

About The Daniels Corporation
The Daniels Corporation: A Legacy of Excellence and Innovation in Toronto's Real Estate Market
The Daniels Corporation stands out as a trailblazer in the real estate industry, renowned for its dedication to building vibrant communities and high-quality homes in the Greater Toronto Area (GTA). Here's a comprehensive overview of The Daniels Corporation, including its history, achievements, notable projects, and the qualities that make it a distinguished homebuilder.Overview of The Daniels Corporation
- Foundation and Growth: With over 34 years in the industry, The Daniels Corporation has a rich history of innovation and excellence. The company has built more than 27,000 homes, encompassing master-planned communities, apartments, retail, and commercial spaces throughout the GTA.
- Reputation and Recognition: The Daniels Corporation is one of Canada's most renowned developer/builders, known for its buyer-first mentality, focus on community growth, and mixed-use developments. It has received numerous accolades, including the Tarion Homeowners’ Choice Award as Ontario’s High-Rise Builder of the Year and the Best Condo Developer by NOW Magazine.
Key Highlights of The Daniels Corporation
- Commitment to Buyers and Communities: The Daniels Corporation prioritizes the experiences of its buyers, ensuring high-quality after-sales customer service. The company has a strong presence in neighborhoods like Erin Mills in Mississauga, Sunny Meadow and Olivia Marie Gardens in Brampton, and Regent Park in downtown Toronto, offering a variety of high-rise, low-rise, and mixed-use developments.
- Innovative Projects and Initiatives: Daniels has been at the forefront of revitalizing communities, notably Regent Park in Toronto. The company's innovative approach includes programs like FirstHome, which assists people in attaining homeownership by directing a portion of tenants' monthly rent towards saving for a down payment on a new Daniels home.
Notable Projects by The Daniels Corporation
- NY Place: A boutique residential condominium in the Bayview Village neighborhood of North York, featuring unique amenities like a garden terrace and a party room.
- One Park West: The first condo in the revitalized 69-acre Regent Park Community, offering breathtaking views and modern suites.
- Festival Tower: A high-rise residential condo in the Entertainment District, adjacent to the TIFF Bell Lightbox, known for its striking architecture and luxurious amenities.
- The Thornhill: A preconstruction project in Vaughan, offering a range of units starting from the high $300,000s.
- The Logan Residences: A vibrant community in Leslieville, downtown Toronto, connecting residents to the energy and vitality of the neighborhood.
Awards and Recognition
The Daniels Corporation has been honored with numerous awards, underscoring its commitment to quality, community impact, and sustainability. Some of the prestigious awards include:- Ontario High Rise Builder of the Year by Tarion Warranty Corporation
- Toronto Arts and Business Award by the Toronto Arts Foundation
- Toronto Urban Design Award by the City of Toronto
- Best International Neighbourhood Renewal Program by The International Journal of Neighbourhood Renewal
- Green Design Award by The Green Toronto Awards
- Place to Grow: Community of the Year by BILD
- Home Builder of the Year Award by BILD
- Green Home Builder of the Year by EnerQuality
Customer Reviews and Testimonials
The Daniels Corporation is celebrated for its exceptional commitment to building communities, not just homes. Clients appreciate the company's dedication to quality, innovative design, and community enrichment. The numerous awards and recognitions further attest to the positive impact The Daniels Corporation has had on its customers and the broader community.Neighbourhoods
Development Status
View on MapKey Information
1067 sq.ft
(10% + 10%)
$5,000.00 On Signing
Balance to 5% - 30 days
5% - 120 days
10% - Occupancy
DuEast Condos is a new condo development by the Daniels Corporation to be located at Sumach Street in Downtown Toronto’s Regent Park neighbourhood. It’s currently in preconstruction and does not yet have a completion date.
✔ Proposed to have a total of 360 luxury condo units and stand 29-storeys tall
ABOUT REGENT PARK
Regent Park is a Downtown Toronto neighbourhood which is seeing a ton of new condo and townhome projects. DuEast Condos is located at the intersection of Sumach Street and Dundas Street East, just a one-minute walk to the 505 Dundas stop and a five-minute commute via car to Downtown Toronto.
✔ Excellent WalkScore of 91/100, almost perfect TransitScore of 95/100, and perfect BikeScore of 100/100
✔ Local attractions and things to do in the area include the Toronto Public Library Parliament branch, the CN Tower, Rogers Centre, Ripley’s Aquarium of Canada, Metro Toronto Convention Centre, Oak Street Park, Toronto Railway Museum, Canadian Broadcasting Centre, Glenn Gould Studio, Princess of Wales Theatre, Harbourfront Centre, Royal Alexandra Theatre, Air Canada Centre, Roy Thomson Hall, TIFF Bell Lightbox, the Hockey Hall of Fame, Bay of Spirits Gallery, 48th Highlanders Museum, Four Seasons Centre for the Performing Arts, and ScotiaBank Theatre
✔ Schools that are located in and around the neighbourhood include Nelson Mandela Park Public School, Regent Park/Duke of York Junior Public School, and Lord Dufferin Public School
✔ Local restaurants and bars include Gabby’s Bar & Grill, Le Café at the CN Tower, Arriba Restaurant, Baton Rouge, SOCO Kitchen & Bar, Fionn MacCool’s Irish Pub, Canyon Creek, The Shore Club, Taverna Mercatto, Toca, Evviva Restaurant, Ito Sushi & Noodles, The Loose Moose Tap & Grill, Los Colibris, Byblos, Soly’s Diner, The Green Curry, 259 Host, Casa Manna, Luckee Restaurant & Bar, Cora’s, Panago Pizza, and Pumpernickel’s
ABOUT THE DANIELS CORPORATION
The Daniels Corporation is an award-winning real estate developer and builder with new and completed projects located across the Greater Toronto Area and surrounding communities.
✔ Portfolio includes OneCole, One Park West, PaintBox Condominiums, One Park Place North Tower, One Park Place South Tower, Limelight Condominiums, Capital North & South Towers, Festival Tower, FirstHome Heritage Hills, Wave Lakeshore West, Destination Drive Phase I and II, and Eglinton West
✔ Awards given to the firm include the Ontario High Rise Builder of the Year (presented by Tarion Warranty Corporation), Community Impact Award (by the Business for the Arts Award), Toronto Urban Design Award (by the City of Toronto), and Green Design Award (presented by the Green Toronto Awards)
- Mega Gym
- Kids' Zone
- Coworking Space
- Outdoor Terrace
- Potting Shed
- Party Room
- Lounge and Media Room
- Living Lane
Additional Information
318 Suites
| Suite Name | Suite Type | Size | View | Floor Range | Price |
|---|
All prices, availability, figures and materials are preliminary and are subject to change without notice. E&OE 2024
Floor Premiums apply, please speak to sales representative for further information.
- Launch Price/ft
- *****
- Current Price/ft
- $766 /ft
- Change from Launch
- *****






































