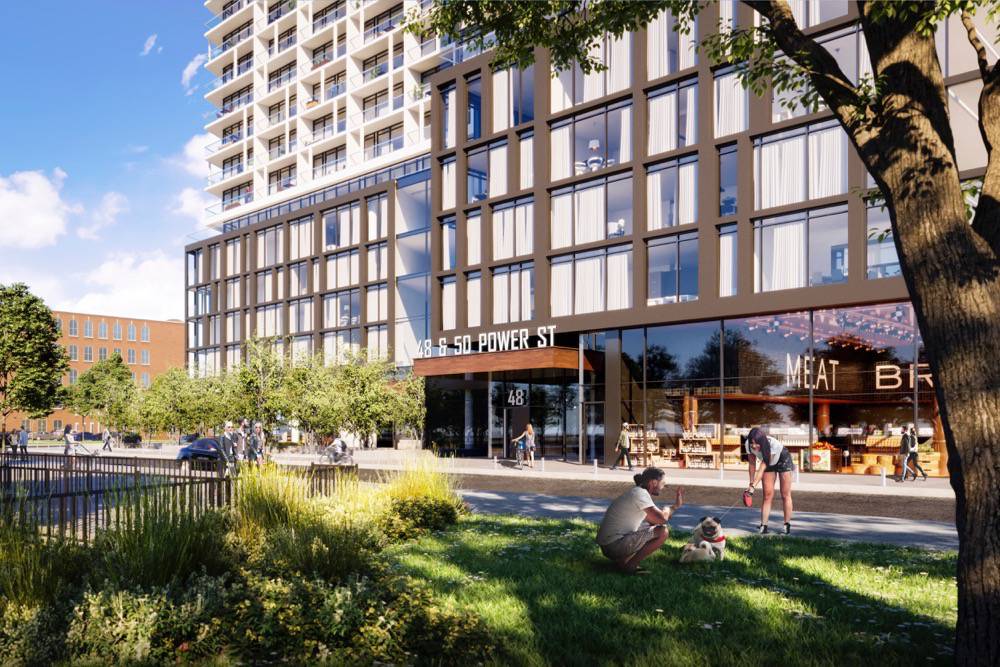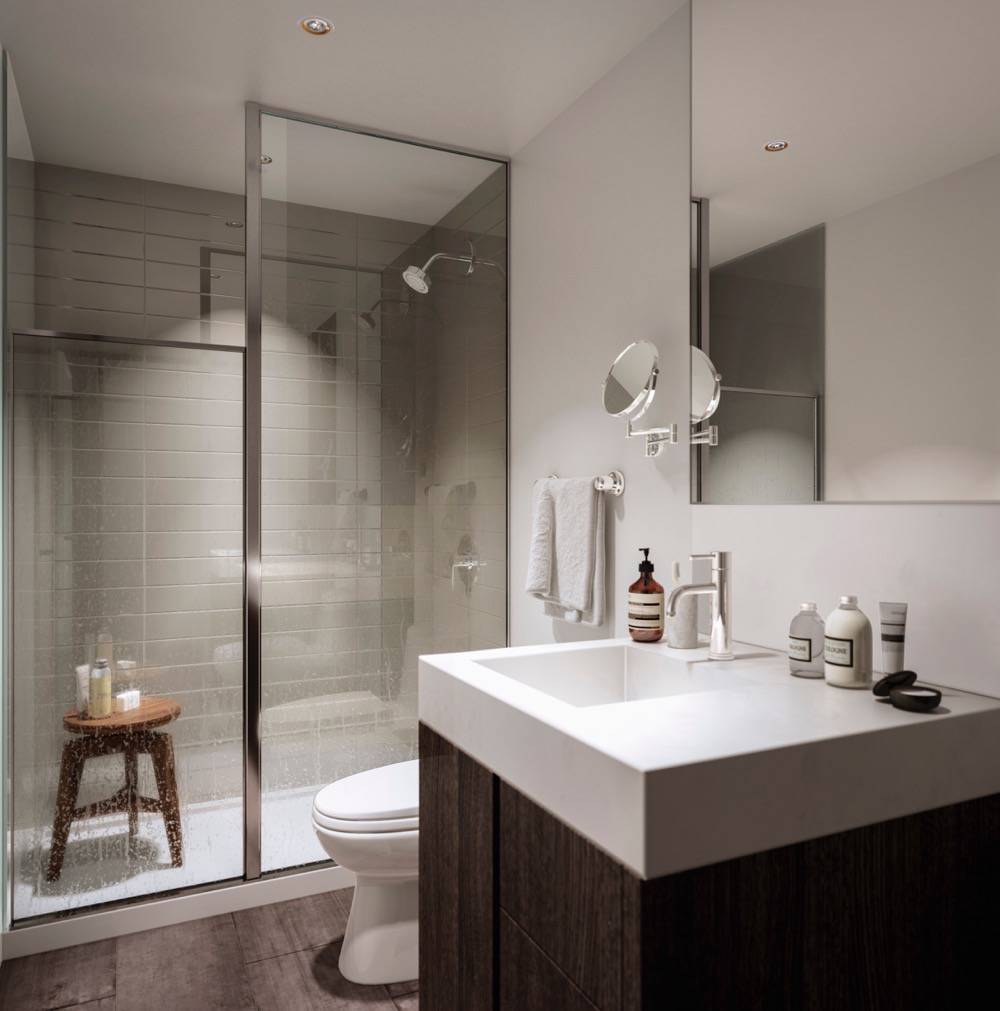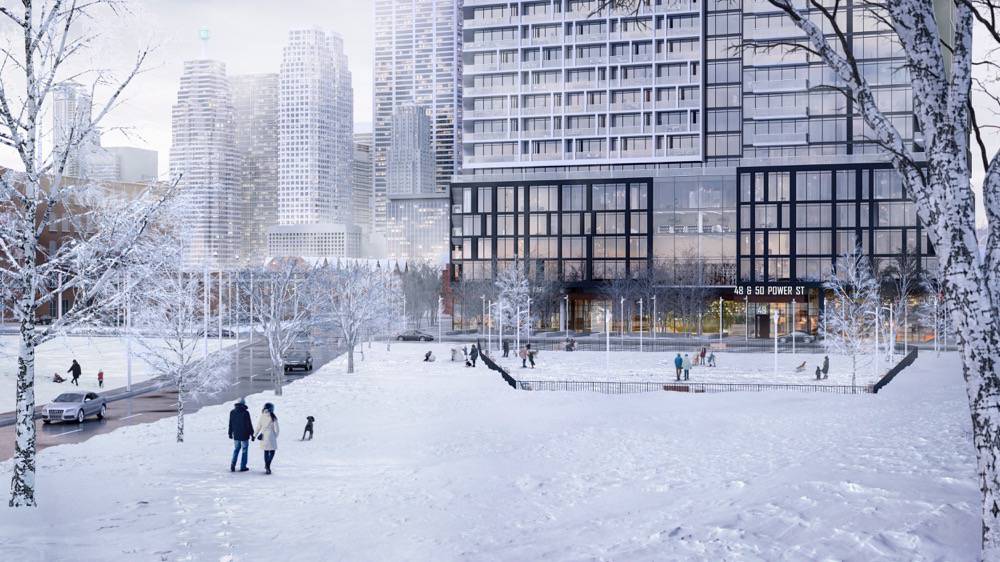home (Power + Adelaide) Condos
For Sale From: $882,900
Floor Plans & Pricing delivered to Your Inbox
home (Power + Adelaide) Condos Price History

1 Bed

1 Bed + Den


2 Bed



3 Bed

|
1-450
1 Bed
1 Bath
450 sq.ft
|

|
Last Recorded Price
*****
Sold Out
|

|
1-470
1 Bed
1 Bath
470 sq.ft
|

|
Last Recorded Price
*****
Sold Out
|

|
1-484
1 Bed
1 Bath
484 sq.ft
|

|
Last Recorded Price
*****
Sold Out
|

|
1-497
1 Bed
1 Bath
497 sq.ft
|

|
Last Recorded Price
*****
Sold Out
|

|
1-513
1 Bed
1 Bath
513 sq.ft
|

|
Last Recorded Price
*****
Sold Out
|

|
1-515
1 Bed
1 Bath
515 sq.ft
|

|
Last Recorded Price
*****
Sold Out
|

|
1-528
1 Bed
1 Bath
528 sq.ft
|

|
Last Recorded Price
*****
Sold Out
|

|
1-529
1 Bed
1 Bath
529 sq.ft
|

|
Last Recorded Price
*****
Sold Out
|

|
1D-549
1.5 Bed
1 Bath
549 sq.ft
|

|
Last Recorded Price
*****
Sold Out
|

|
1D-549A
1.5 Bed
1 Bath
549 sq.ft
|

|
Last Recorded Price
*****
Sold Out
|

|
1D-549
1.5 Bed
1 Bath
549 sq.ft
|

|
Last Recorded Price
*****
Sold Out
|

|
1D-557
1.5 Bed
1 Bath
557 sq.ft
|

|
Last Recorded Price
*****
Sold Out
|

|
2-595
2 Bed
2 Bath
595 sq.ft
|

|
Last Recorded Price
*****
Sold Out
|

|
1D-609
1.5 Bed
1 Bath
609 sq.ft
|

|
Last Recorded Price
*****
Sold Out
|

|
1D-612
1.5 Bed
1 Bath
612 sq.ft
|

|
Last Recorded Price
*****
Sold Out
|

|
2-646A
2 Bed
2 Bath
646 sq.ft
|

|
Last Recorded Price
*****
Sold Out
|

|
2-646
2 Bed
2 Bath
646 sq.ft
|

|
Last Recorded Price
*****
Sold Out
|

|
2-654
2 Bed
1 Bath
654 sq.ft
|

|
Last Recorded Price
*****
Sold Out
|

|
1-715
1 Bed
1.5 Bath
715 sq.ft
|

|
Last Recorded Price
*****
Sold Out
|

|
2-725
2 Bed
1 Bath
725 sq.ft
|

|
Last Recorded Price
*****
Sold Out
|

|
2-727
2 Bed
2 Bath
727 sq.ft
|

|
Last Recorded Price
*****
Sold Out
|

|
2-798
2 Bed
2 Bath
798 sq.ft
|

|
Last Recorded Price
*****
Sold Out
|

|
2D-801
2.5 Bed
2 Bath
801 sq.ft
|

|
Last Recorded Price
*****
Sold Out
|

|
2-802
2 Bed
2 Bath
802 sq.ft
|

|
Last Recorded Price
*****
Sold Out
|

|
1D-803
1.5 Bed
2 Bath
803 sq.ft
|

|
Last Recorded Price
*****
Sold Out
|

|
2-804
2 Bed
2 Bath
804 sq.ft
|

|
Last Recorded Price
*****
Sold Out
|

|
2-805
2 Bed
2 Bath
805 sq.ft
|

|
Last Recorded Price
*****
Sold Out
|

|
3-834
3 Bed
2 Bath
834 sq.ft
|

|
Last Recorded Price
*****
Sold Out
|

|
2-839
2 Bed
2 Bath
839 sq.ft
|

|
Last Recorded Price
*****
Sold Out
|

|
2D-844
2.5 Bed
2 Bath
844 sq.ft
|

|
Last Recorded Price
*****
Sold Out
|

|
2-862
2 Bed
2 Bath
862 sq.ft
|

|
Last Recorded Price
*****
Sold Out
|

|
2D-868
2.5 Bed
2 Bath
868 sq.ft
|

|
Last Recorded Price
*****
Sold Out
|

|
2D-877
2.5 Bed
2 Bath
877 sq.ft
|

|
Last Recorded Price
*****
Sold Out
|

|
2-883
2 Bed
2 Bath
883 sq.ft
|

|
$1,000/ft $882,900
1000 |

|
3-884
3 Bed
2 Bath
884 sq.ft
|

|
Last Recorded Price
*****
Sold Out
|

|
2D-888
2.5 Bed
2 Bath
888 sq.ft
|

|
$1,013/ft $899,900
1013 |

|
2D-889
2.5 Bed
2 Bath
889 sq.ft
|

|
Last Recorded Price
*****
Sold Out
|

|
3D-908
3.5 Bed
2.5 Bath
908 sq.ft
|

|
Last Recorded Price
*****
Sold Out
|

|
3-931
3 Bed
2 Bath
931 sq.ft
|

|
Last Recorded Price
*****
Sold Out
|

|
3-968
3 Bed
2 Bath
968 sq.ft
|

|
Last Recorded Price
*****
Sold Out
|

|
3-995
3 Bed
2 Bath
995 sq.ft
|

|
Last Recorded Price
*****
Sold Out
|

|
3-1003A
3 Bed
2 Bath
1003 sq.ft
|

|
Last Recorded Price
*****
Sold Out
|

|
3-1010
3 Bed
1.5 Bath
1010 sq.ft
|

|
$960/ft $969,900
960 |

|
3-1067
3 Bed
2 Bath
1067 sq.ft
|

|
Last Recorded Price
*****
Sold Out
|

|
3-1230
3 Bed
2 Bath
1230 sq.ft
|

|
Last Recorded Price
*****
Sold Out
|

|
3-1312
3 Bed
2.5 Bath
1312 sq.ft
|

|
$905/ft $1,187,900
905 |
All prices, availability, figures and materials are preliminary and are subject to change without notice. E&OE 2024
Floor Premiums apply, please speak to sales representative for further information.
Brochure - Home (Power + Adelaide) Condos.pdf
Feature Sheet (Suite 1016) - Home (Power + Adelaide) Condos.pdf
Feature Sheet (Suite 2102) - Home (Power + Adelaide) Condos.pdf
Floor Plans - Home (Power + Adelaide) Condos.pdf
Hot List - Home (Power + Adelaide) Condos - February 2024.pdf
Price List (5 Units) - Home (Power + Adelaide) Condos - February 2024.pdf
home (Power + Adelaide) Condos is a new condominium development by Great Gulf Homes & Hullmark that is now complete located at 48 Power Street, Toronto in the Corktown neighbourhood with a 97/100 walk score and a 96/100 transit score. home (Power + Adelaide) Condos is designed by CORE Architects. Development is scheduled to be completed in 2022. The project is 22 storeys tall (77.0m, 252.6ft) and has a total of 505 suites ranging from 450 sq.ft to 1312 sq.ft. home (Power + Adelaide) Condos is the # tallest condominium in and the # tallest condominium in . Suites are priced from $882,900 to $1,187,900.
Developers

About Great Gulf Homes

Neighbourhoods
Development Status
View on MapKey Information
1312 sq.ft
(5%)
5% On Signing
This new condominium project by Great Gulf Homes is located at 48 Power St., Toronto, in the trendy Corktown district and is currently in pre-construction status. This project is currently in the registration phase:
✔ Architecture by TACT Architecture, Inc.
✔ Proposed 446 residential units: 5 bachelor suites, 269 one-bedroom, 136 two-bedroom, 36 three-bedroom
✔ Building will be 21 stories (72.7 meters high) and consist of a 6-story podium with 15-story tower
✔ Mixed-use project containing residential condominiums and retail space on grade level
✔ 81 parking spaces (155 for residents and 26 for visitors) in three levels of underground parking
✔ 446 bicycle parking spaces (401 for residents and 45 for visitors)
✔ Total residential floor area is 28,133 square meters and total retail floor area is 1,366 square meters
✔ Residential lobby will be located on Adelaide Street East while retail space is located on Parliament Street
About Corktown
Home Condos is located on Power Street in the downtown neighbourhood of Corktown, which has quickly become popular with young professionals in recent years due to its convenient location to the city’s entertainment and business districts. New zoning laws and an influx of renovated condo buildings helped to revitalize the area and draw in more residents.
✔ 48 Power Street features a Walk Score of 97/100, a Transit Score of 100/100, and 100/100 Bike Score
✔ Minutes away from Toronto’s most popular restaurants and cafes on Queen Street East
✔ Home to Corktown Common, a small park with a slide, splash pad and swing set for children
✔ Quick access to downtown’s business and entertainment district
✔ Major parks nearby include College Park and Queen’s Park
About Great Gulf Homes
Great Gulf Homes is a real estate developer that is proud to be one of Canada’s “most sophisticated and innovative privately owned real estate corporations”. They’ve won multiple awards, including the Low-Rise Home Builder of the Year for 2016, and have built more than 40,000 homes over their 40-years in business.
✔ Portfolio includes retail centres, master-planned communities, low-rise and high-rise condominiums, resort properties, industrial buildings, office towers, and conference centres
✔ Current projects also underway in major US cities, including Washington, D.C., Atlanta and Denver
✔ Known for their state-of-the-art construction, cutting-edge designs, and development in prime locales
✔ Some of their popular condo buildings include: 8 Cumberland Condos, Yonge + Rich Condos, Twenty Lombard, Pace Condos, Monde Condos, One Bloor and much more!
- Meeting Room
- Fitness Studio
- Steam Rooms
- Outdoor Pool
- Yoga Studio
- Terrace
- Pet Spa
- BBQ Area
- Lobby
- Lounge
- Community Garden
- Artists' Workspace
- Event Room with Caterer's Kitchen
- Outdoor Fireplace
Six-piece appliance package (4 stainless kitchen, 2 stacked white washer dryer).
Quartz kitchen countertops.
Stainless steel under mounted sink.
Contemporary design faucet with integrated pull-out sprayer.
Bath
Glass tile backsplash.
Soaker tub in main bath, framed glass shower in ensuite bath.
Polished chrome wall mounted rain showerhead.
Custom designed vanity with solid surface acrylic integrated sink.
Suite
9'0 Smooth ceilings.
Choice of designer-selected laminate flooring in living/dining areas foyer and bedrooms.
Individually controlled heating and cooling.
Variety of floorplans and layouts available to suit your personal tastes.
Vista balcony or grand terrace overlooking the bustle of the city.
Additional Information
505 Suites
| Suite Name | Suite Type | Size | View | Floor Range | Price |
|---|
All prices, availability, figures and materials are preliminary and are subject to change without notice. E&OE 2024
Floor Premiums apply, please speak to sales representative for further information.
- Launch Price/ft
- *****
- Current Price/ft
- $955 /ft
- Change from Launch
- *****
- 2 Bed Price
- $1,000/ft
- 3 Bed Price
- $933/ft
- 2 Bed Change from Launch
- *****
- 3 Bed Change from Launch
- *****



















 (20 votes, average: 3.85 out of 5)
(20 votes, average: 3.85 out of 5)



